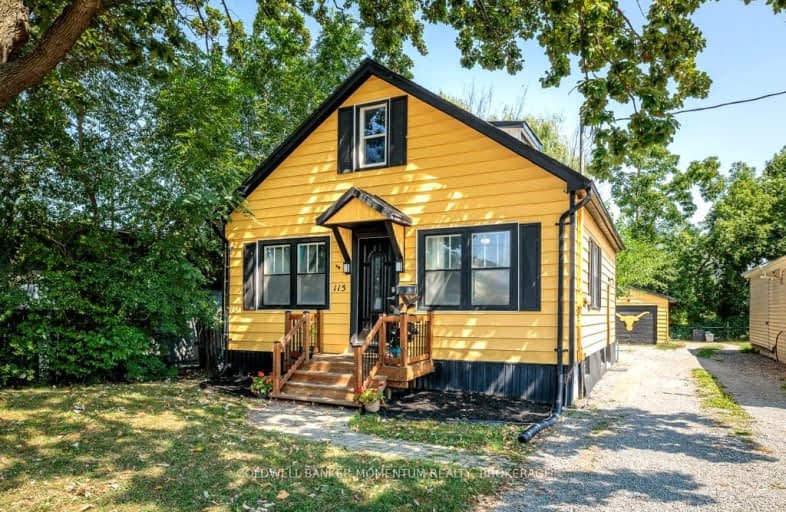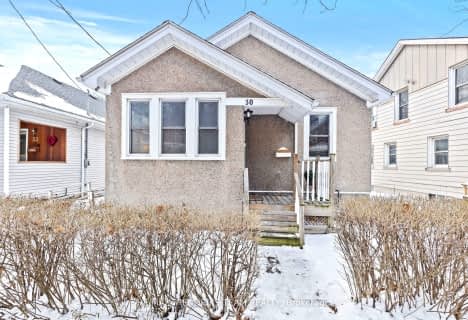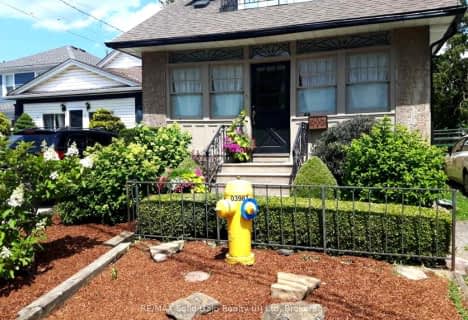Somewhat Walkable
- Some errands can be accomplished on foot.
Some Transit
- Most errands require a car.
Bikeable
- Some errands can be accomplished on bike.

DSBN Academy
Elementary: PublicOakridge Public School
Elementary: PublicEdith Cavell Public School
Elementary: PublicSt Peter Catholic Elementary School
Elementary: CatholicWestdale Public School
Elementary: PublicSt Anthony Catholic Elementary School
Elementary: CatholicDSBN Academy
Secondary: PublicSt Catharines Collegiate Institute and Vocational School
Secondary: PublicLaura Secord Secondary School
Secondary: PublicEden High School
Secondary: PublicSir Winston Churchill Secondary School
Secondary: PublicDenis Morris Catholic High School
Secondary: Catholic-
Old Guard Park
Louth St (St. Paul St), St. Catharines ON 0.9km -
Shauna Park
31 Strada Blvd (Roland St), St. Catharines ON 1.14km -
Burgoyne Woods Park
70 Edgedale Rd, St. Catharines ON 1.37km
-
First Ontario Credit Union
215 Pelham Rd, St. Catharines ON L2S 1W2 0.62km -
CoinFlip Bitcoin ATM
224 Glenridge Ave, St. Catharines ON L2T 3J9 0.89km -
Meridian Credit Union ATM
240 Saint Paul St W, St. Catharines ON L2S 2E7 1.23km
- 2 bath
- 3 bed
- 1100 sqft
34 Rykert Street, St. Catharines, Ontario • L2S 1Z1 • St. Catharines
- 2 bath
- 3 bed
- 1100 sqft
2 Berryman Avenue, St. Catharines, Ontario • L2R 3W9 • 450 - E. Chester
- 2 bath
- 3 bed
- 1100 sqft
27 Ida Street, St. Catharines, Ontario • L2R 3X2 • 450 - E. Chester
- 1 bath
- 4 bed
- 700 sqft
12 Blain Place, St. Catharines, Ontario • L2P 2R5 • 450 - E. Chester
- 2 bath
- 3 bed
- 1500 sqft
46 York Street, St. Catharines, Ontario • L2R 6C3 • 451 - Downtown














