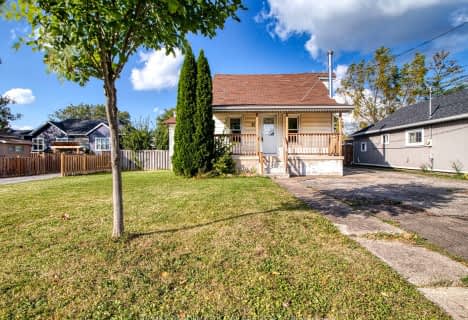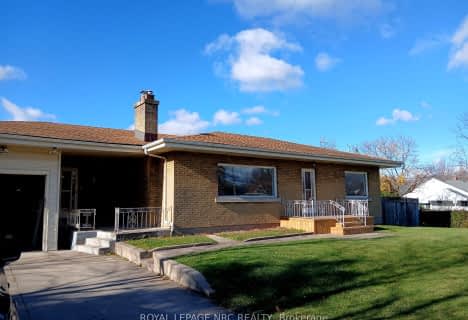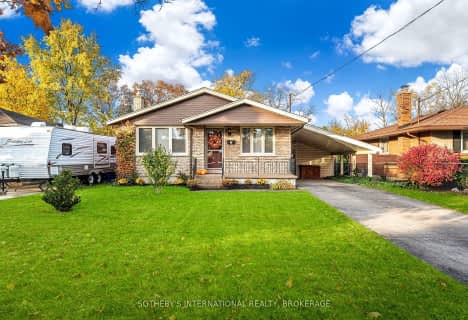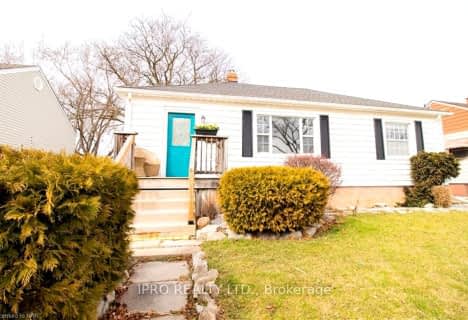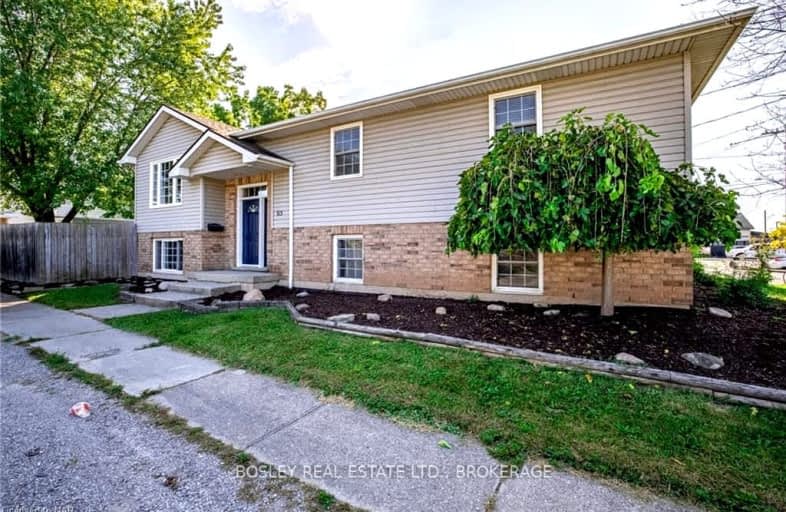
Somewhat Walkable
- Some errands can be accomplished on foot.
Some Transit
- Most errands require a car.
Bikeable
- Some errands can be accomplished on bike.

St Christopher Catholic Elementary School
Elementary: CatholicConnaught Public School
Elementary: PublicPrince of Wales Public School
Elementary: PublicFerndale Public School
Elementary: PublicSt Alfred Catholic Elementary School
Elementary: CatholicJeanne Sauve Public School
Elementary: PublicThorold Secondary School
Secondary: PublicSt Catharines Collegiate Institute and Vocational School
Secondary: PublicLaura Secord Secondary School
Secondary: PublicHoly Cross Catholic Secondary School
Secondary: CatholicSir Winston Churchill Secondary School
Secondary: PublicDenis Morris Catholic High School
Secondary: Catholic-
Bartlett Park
69 Haynes Ave (Tasker Street), St. Catharines ON 1.06km -
Eastmount Park
15 Thorncliff Dr, St. Catharines ON 1.1km -
Burgoyne Woods Dog Park
70 Edgedale Rd, St. Catharines ON 2.08km
-
TD Bank Financial Group
455 Welland Ave, St. Catharines ON L2M 5V2 1.16km -
Scotiabank
102 Hartzell Rd, St. Catharines ON L2P 1N4 1.35km -
PenFinancial Credit Union
300 Bunting Rd, St. Catharines ON L2M 7X3 1.96km
- 2 bath
- 3 bed
- 700 sqft
17 Bendingroad Crescent, St. Catharines, Ontario • L2N 5R4 • St. Catharines
- 2 bath
- 3 bed
- 1100 sqft
7 Battersea Avenue, St. Catharines, Ontario • L2P 1L4 • St. Catharines
- 2 bath
- 3 bed
- 1100 sqft
19 Oakdale Avenue, St. Catharines, Ontario • L2P 2B8 • 456 - Oakdale
- 2 bath
- 3 bed
- 700 sqft
375 BUNTING Road, St. Catharines, Ontario • L2M 3Y8 • St. Catharines
- 2 bath
- 3 bed
- 1500 sqft
4 Chapman Court, St. Catharines, Ontario • L2M 6H9 • 444 - Carlton/Bunting
- — bath
- — bed
- — sqft
5 Hardwood Grove, St. Catharines, Ontario • L2P 1K3 • 455 - Secord Woods




