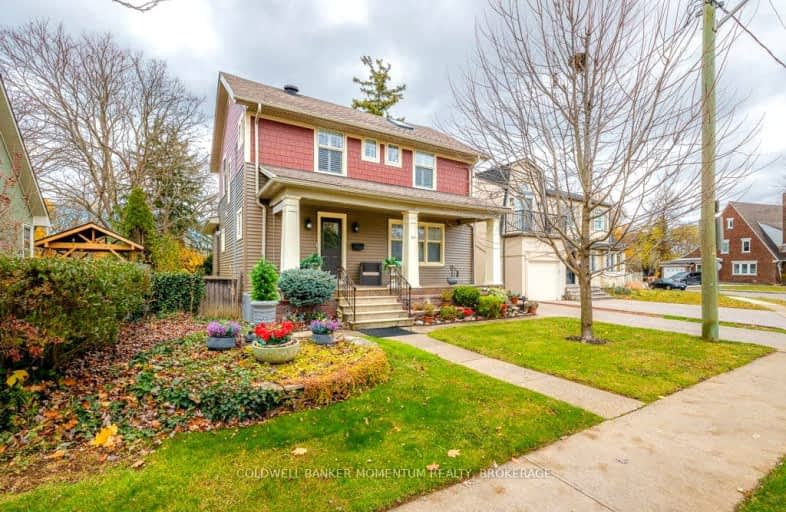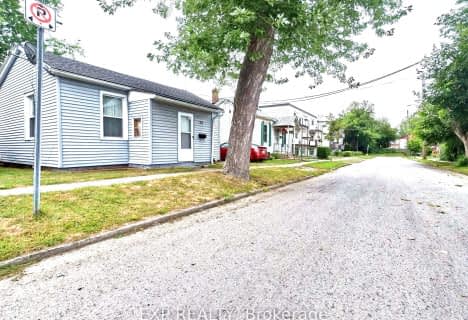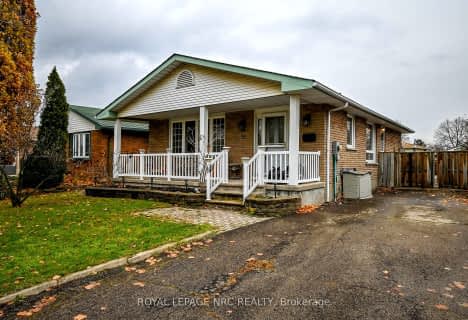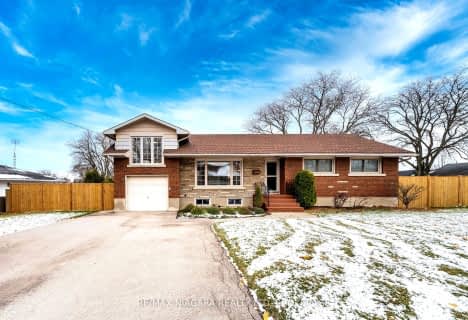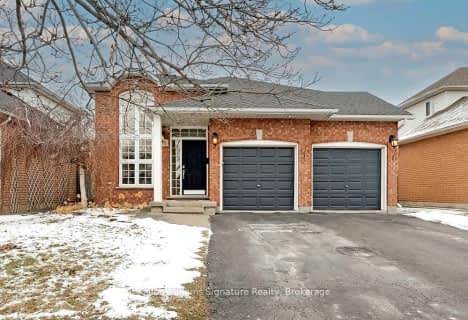Very Walkable
- Most errands can be accomplished on foot.
Good Transit
- Some errands can be accomplished by public transportation.
Bikeable
- Some errands can be accomplished on bike.

St Nicholas Catholic Elementary School
Elementary: CatholicOakridge Public School
Elementary: PublicEdith Cavell Public School
Elementary: PublicConnaught Public School
Elementary: PublicÉÉC Immaculée-Conception
Elementary: CatholicHarriet Tubman Public School
Elementary: PublicDSBN Academy
Secondary: PublicSt Catharines Collegiate Institute and Vocational School
Secondary: PublicLaura Secord Secondary School
Secondary: PublicEden High School
Secondary: PublicSir Winston Churchill Secondary School
Secondary: PublicDenis Morris Catholic High School
Secondary: Catholic- 3 bath
- 4 bed
29 Elm Ridge Drive, St. Catharines, Ontario • L2T 2A7 • 461 - Glendale/Glenridge
- 2 bath
- 3 bed
- 1100 sqft
11 Grantham Avenue South, St. Catharines, Ontario • L2P 3B3 • 451 - Downtown
- 1 bath
- 3 bed
- 700 sqft
54 Downing Street, St. Catharines, Ontario • L2R 4S3 • 457 - Old Glenridge
- 3 bath
- 3 bed
- 1100 sqft
24 Beacon Hill Drive, St. Catharines, Ontario • L2T 2X7 • 460 - Burleigh Hill
- 2 bath
- 3 bed
- 700 sqft
5 ROCKDALE Avenue, St. Catharines, Ontario • L2T 1V3 • 460 - Burleigh Hill
- 2 bath
- 3 bed
- 1500 sqft
11 Marwood Circle, St. Catharines, Ontario • L2T 1Z4 • 461 - Glendale/Glenridge
- 2 bath
- 4 bed
48 Masterson Drive South, St. Catharines, Ontario • L2T 3P5 • 461 - Glendale/Glenridge
- 3 bath
- 3 bed
- 1100 sqft
53 Plymouth Avenue, St. Catharines, Ontario • L2R 2X8 • 450 - E. Chester
- 2 bath
- 3 bed
- 1100 sqft
4 Lochinvar Drive, St. Catharines, Ontario • L2T 2B6 • 461 - Glendale/Glenridge
- 2 bath
- 3 bed
- 1100 sqft
202 Vansickle Road, St. Catharines, Ontario • L2S 3Y3 • 462 - Rykert/Vansickle
- 2 bath
- 3 bed
- 1100 sqft
19 Ursula Avenue, St. Catharines, Ontario • L2T 1S9 • 460 - Burleigh Hill
