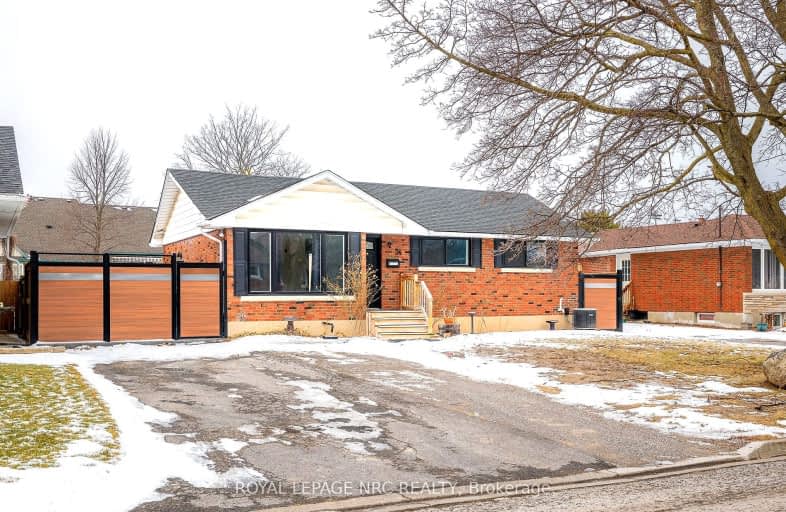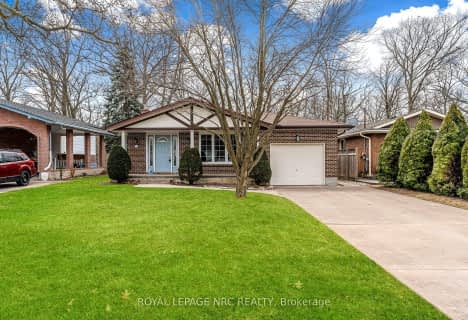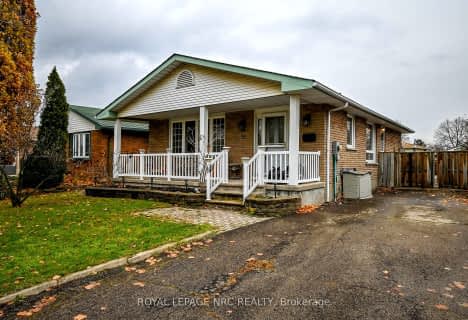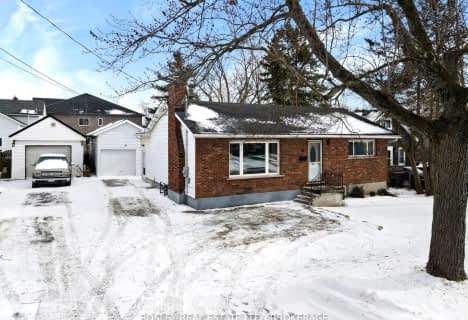Somewhat Walkable
- Some errands can be accomplished on foot.
Some Transit
- Most errands require a car.
Somewhat Bikeable
- Most errands require a car.

Burleigh Hill Public School
Elementary: PublicÉÉC Sainte-Marguerite-Bourgeoys-St.Cath
Elementary: CatholicSt Theresa Catholic Elementary School
Elementary: CatholicWestmount Public School
Elementary: PublicOakridge Public School
Elementary: PublicFerndale Public School
Elementary: PublicDSBN Academy
Secondary: PublicThorold Secondary School
Secondary: PublicSt Catharines Collegiate Institute and Vocational School
Secondary: PublicLaura Secord Secondary School
Secondary: PublicSir Winston Churchill Secondary School
Secondary: PublicDenis Morris Catholic High School
Secondary: Catholic-
Burgoyne Woods Dog Park
70 Edgedale Rd, St. Catharines ON 0.48km -
Burgoyne Woods Park
70 Edgedale Rd, St. Catharines ON 0.9km -
Mountain Locks Park
107 Merritt St, St. Catharines ON L2T 1J7 1.29km
-
CIBC
221 Glendale Ave (in The Pen Centre), St. Catharines ON L2T 2K9 0.79km -
TD Bank Financial Group
240 Glendale Ave, St. Catharines ON L2T 2L2 1.01km -
TD Bank Financial Group
326 Merritt St, St. Catharines ON L2T 1K4 1.17km
- 2 bath
- 4 bed
- 1100 sqft
13 Herrick Avenue, St. Catharines, Ontario • L2P 2S7 • 450 - E. Chester
- 2 bath
- 3 bed
- 700 sqft
31 Loraine Drive, St. Catharines, Ontario • L2P 3N9 • 456 - Oakdale
- 2 bath
- 3 bed
- 1100 sqft
61 Hamilton Street, St. Catharines, Ontario • L2S 1K8 • 458 - Western Hill
- — bath
- — bed
- — sqft
13 Admiral Road, St. Catharines, Ontario • L2P 1G4 • 455 - Secord Woods
- 2 bath
- 3 bed
- 700 sqft
124 Romy Crescent, Thorold, Ontario • L2V 4L3 • 558 - Confederation Heights
- 1 bath
- 3 bed
- 1100 sqft
20 Richmond Street, Thorold, Ontario • L2V 3G4 • 557 - Thorold Downtown
- 2 bath
- 3 bed
- 700 sqft
74 West Street North, Thorold, Ontario • L2V 2S5 • 557 - Thorold Downtown
- 2 bath
- 3 bed
- 1100 sqft
2 Berryman Avenue, St. Catharines, Ontario • L2R 3W9 • 450 - E. Chester






















