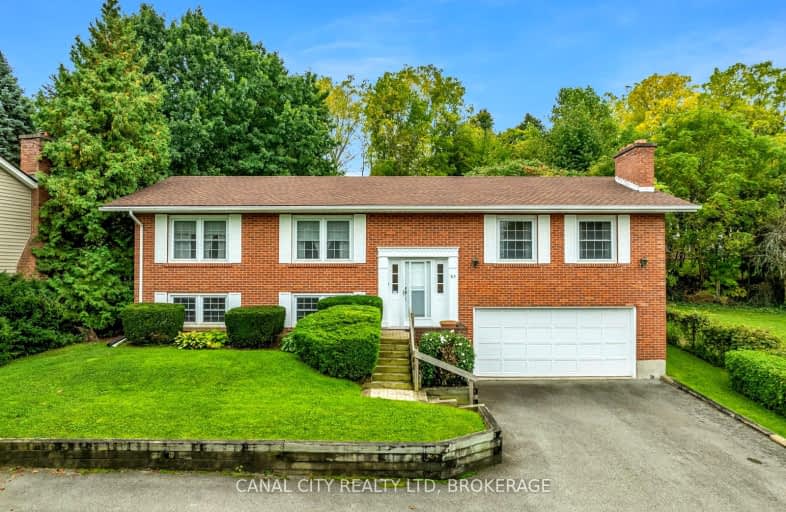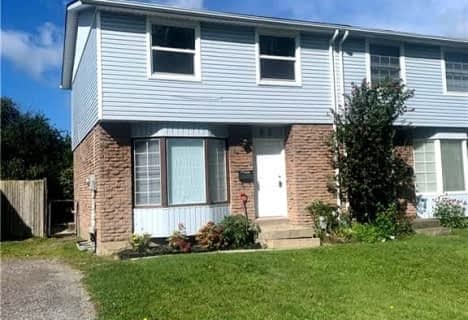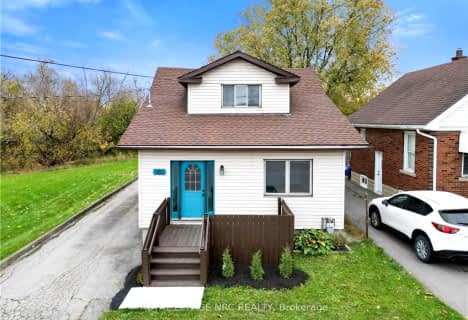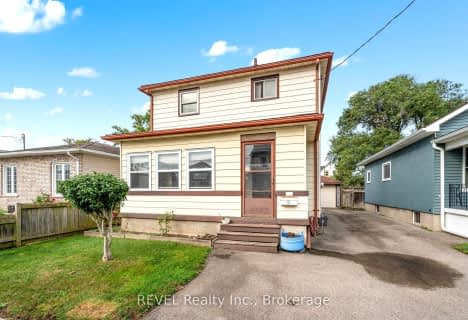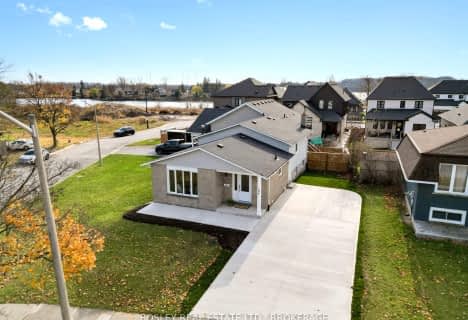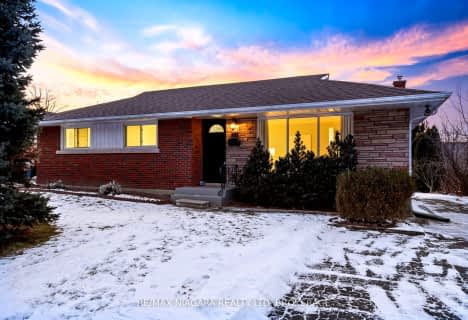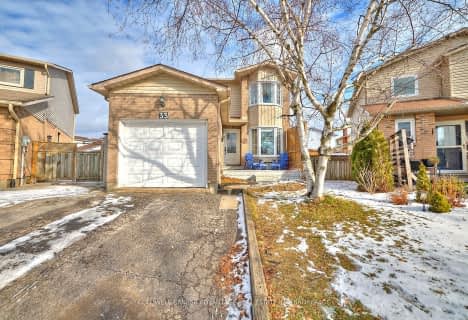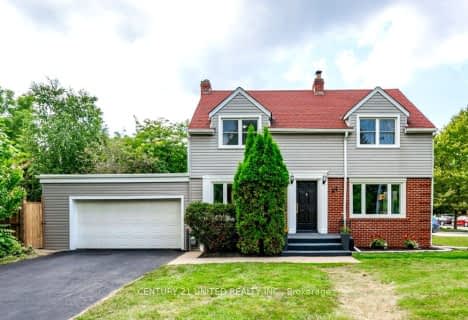Very Walkable
- Most errands can be accomplished on foot.
Some Transit
- Most errands require a car.
Somewhat Bikeable
- Most errands require a car.

Burleigh Hill Public School
Elementary: PublicÉÉC Sainte-Marguerite-Bourgeoys-St.Cath
Elementary: CatholicSt Theresa Catholic Elementary School
Elementary: CatholicWestmount Public School
Elementary: PublicSt Charles Catholic Elementary School
Elementary: CatholicMonsignor Clancy Catholic Elementary School
Elementary: CatholicDSBN Academy
Secondary: PublicThorold Secondary School
Secondary: PublicSt Catharines Collegiate Institute and Vocational School
Secondary: PublicLaura Secord Secondary School
Secondary: PublicSir Winston Churchill Secondary School
Secondary: PublicDenis Morris Catholic High School
Secondary: Catholic-
Mountain Locks Park
107 Merritt St, St. Catharines ON L2T 1J7 0.3km -
Neelon Park
3 Neelon St, St. Catharines ON 0.4km -
Burgoyne Woods Dog Park
70 Edgedale Rd, St. Catharines ON 1.9km
-
TD Bank Financial Group
240 Glendale Ave, St. Catharines ON L2T 2L2 0.84km -
TD Canada Trust ATM
240 Glendale Ave, St. Catharines ON L2T 2L2 0.84km -
Continental Currency Exchange Canada Ltd
221 Glendale Ave (in The Pen Centre), St. Catharines ON L2T 2K9 1.02km
- 2 bath
- 3 bed
- 1100 sqft
44 Carlisle Street, St. Catharines, Ontario • L2R 4H4 • 451 - Downtown
- 3 bath
- 4 bed
- 1500 sqft
98 Summers Drive, Thorold, Ontario • L2V 5B1 • 558 - Confederation Heights
- — bath
- — bed
- — sqft
1 Donlon Circle, St. Catharines, Ontario • L2T 2N4 • 461 - Glendale/Glenridge
- 3 bath
- 3 bed
- 1100 sqft
184 Keefer Road, Thorold, Ontario • L2V 4N9 • 558 - Confederation Heights
- — bath
- — bed
- — sqft
37 Colonel Lyall Street, St. Catharines, Ontario • L2P 0B2 • 455 - Secord Woods
- 2 bath
- 3 bed
- 700 sqft
21 Warkdale Drive, St. Catharines, Ontario • L2T 2V8 • 460 - Burleigh Hill
- 2 bath
- 3 bed
- 1100 sqft
33 Naples Court, Thorold, Ontario • L2V 4S7 • 558 - Confederation Heights
- 2 bath
- 3 bed
- 1500 sqft
84 Glenridge Avenue, St. Catharines, Ontario • L2R 4X3 • St. Catharines
