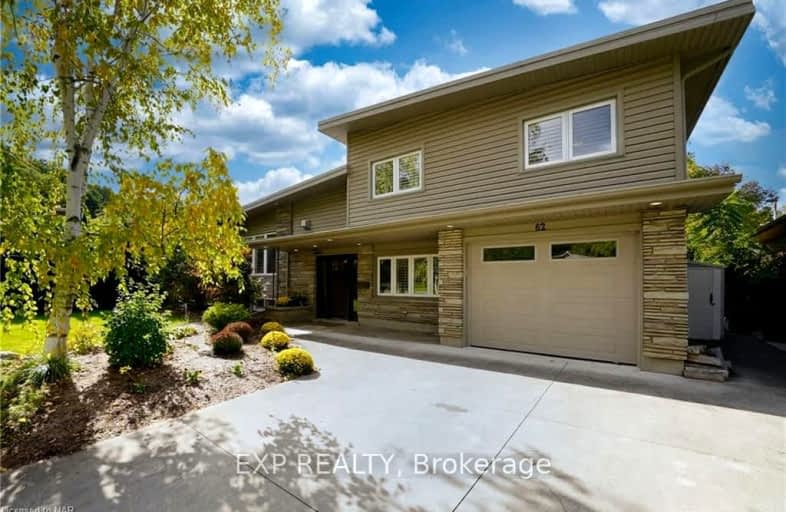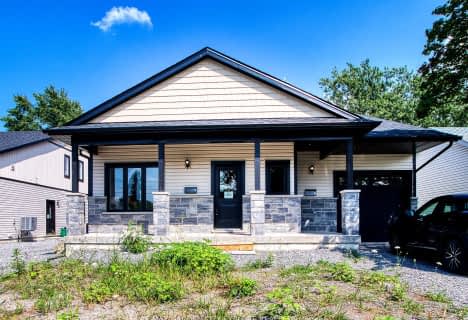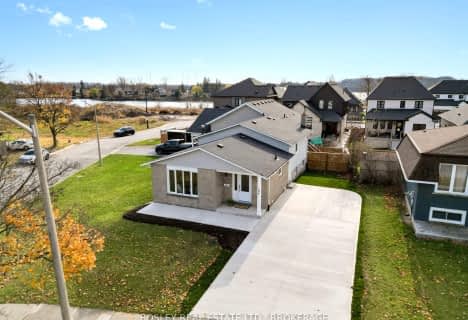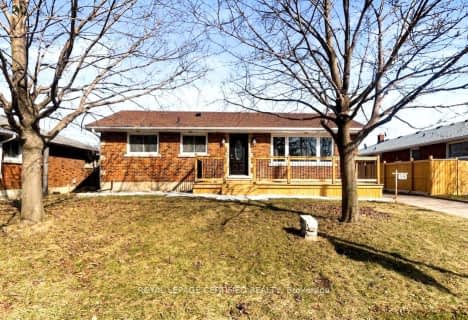
Car-Dependent
- Most errands require a car.
Some Transit
- Most errands require a car.
Somewhat Bikeable
- Most errands require a car.

Niagara Peninsula Children's Centre School
Elementary: HospitalBurleigh Hill Public School
Elementary: PublicÉÉC Sainte-Marguerite-Bourgeoys-St.Cath
Elementary: CatholicDSBN Academy
Elementary: PublicOakridge Public School
Elementary: PublicSt Peter Catholic Elementary School
Elementary: CatholicDSBN Academy
Secondary: PublicThorold Secondary School
Secondary: PublicSt Catharines Collegiate Institute and Vocational School
Secondary: PublicLaura Secord Secondary School
Secondary: PublicSir Winston Churchill Secondary School
Secondary: PublicDenis Morris Catholic High School
Secondary: Catholic- 3 bath
- 3 bed
- 1100 sqft
184 Keefer Road, Thorold, Ontario • L2V 4N9 • 558 - Confederation Heights
- — bath
- — bed
- — sqft
63 Mountain Street, St. Catharines, Ontario • L2T 2S7 • 460 - Burleigh Hill
- 4 bath
- 4 bed
- 1500 sqft
17 Hawthorn Avenue, Thorold, Ontario • L2V 0H9 • 558 - Confederation Heights
- 2 bath
- 3 bed
- 1100 sqft
61 Hamilton Street, St. Catharines, Ontario • L2S 1K8 • 458 - Western Hill













