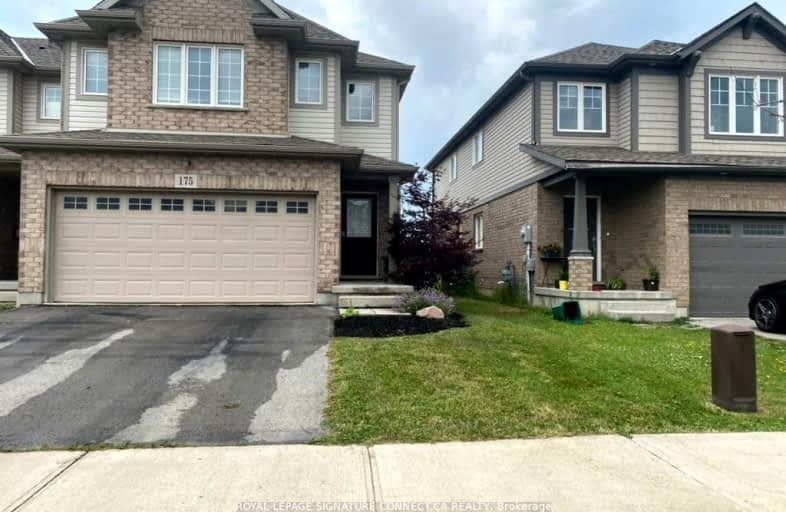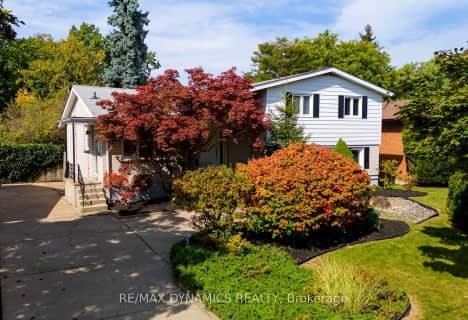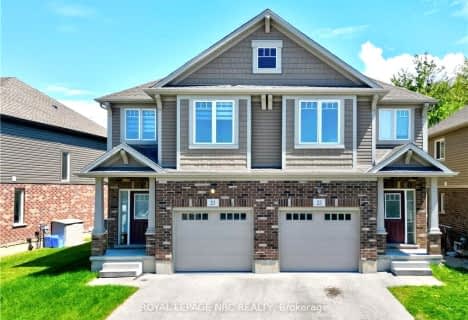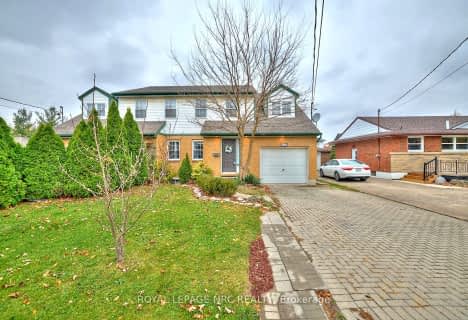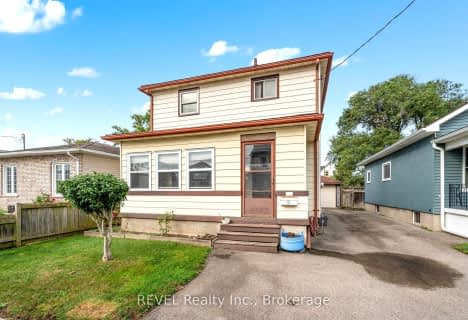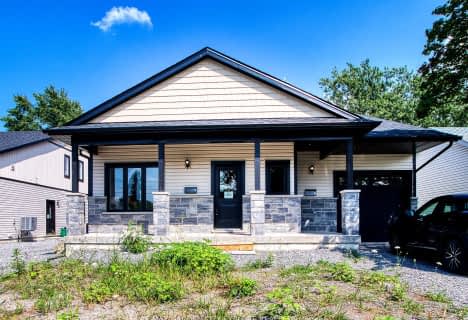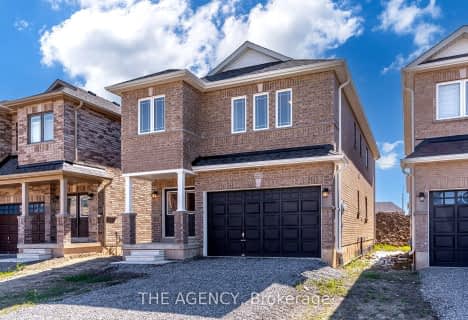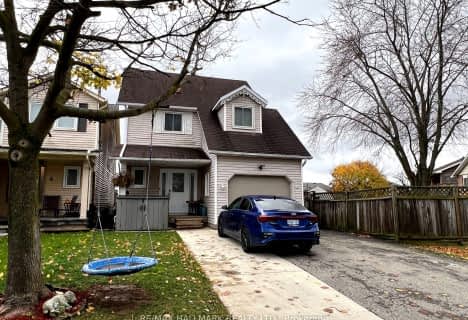Car-Dependent
- Almost all errands require a car.
Some Transit
- Most errands require a car.
Somewhat Bikeable
- Most errands require a car.

Niagara Peninsula Children's Centre School
Elementary: HospitalBurleigh Hill Public School
Elementary: PublicÉÉC Sainte-Marguerite-Bourgeoys-St.Cath
Elementary: CatholicSt Peter Catholic Elementary School
Elementary: CatholicMonsignor Clancy Catholic Elementary School
Elementary: CatholicRichmond Street Public School
Elementary: PublicDSBN Academy
Secondary: PublicThorold Secondary School
Secondary: PublicSt Catharines Collegiate Institute and Vocational School
Secondary: PublicLaura Secord Secondary School
Secondary: PublicSir Winston Churchill Secondary School
Secondary: PublicDenis Morris Catholic High School
Secondary: Catholic-
Neelon Park
3 Neelon St, St. Catharines ON 2.54km -
Rotary Park
395 Pelham Rd, St. Catharines ON 2.9km -
Niagara Olympic Club
78 Louth St, St Catharines ON L2S 2T4 3.04km
-
TD Bank Financial Group
221 Glendale Ave, St Catharines ON L2T 2K9 1.93km -
CIBC
221 Glendale Ave (in The Pen Centre), St. Catharines ON L2T 2K9 1.99km -
RBC Royal Bank
52 Front St S, Thorold ON L2V 1W9 2.68km
- — bath
- — bed
191 HODGKINS AVENUE Avenue, Thorold, Ontario • L2V 0M6 • 556 - Allanburg/Thorold South
- 3 bath
- 4 bed
- 1500 sqft
98 Summers Drive, Thorold, Ontario • L2V 5B1 • 558 - Confederation Heights
- 3 bath
- 4 bed
- 1500 sqft
4 Rannie Court, Thorold, Ontario • L2V 4X2 • 558 - Confederation Heights
- 3 bath
- 5 bed
- 2500 sqft
6 Ormond Street South, Thorold, Ontario • L2V 1Y1 • 557 - Thorold Downtown
- 3 bath
- 4 bed
- 1500 sqft
36 Battle Street, Thorold, Ontario • L2V 3W5 • 557 - Thorold Downtown
- 4 bath
- 4 bed
- 2500 sqft
96 Palace Street, Thorold, Ontario • L2V 0M9 • 557 - Thorold Downtown
- 4 bath
- 4 bed
- 1500 sqft
17 Hawthorn Avenue, Thorold, Ontario • L2V 0H9 • 558 - Confederation Heights
