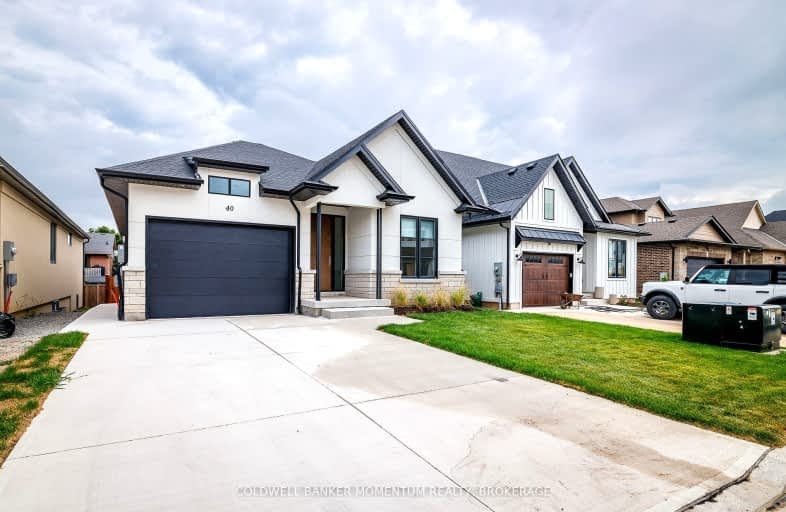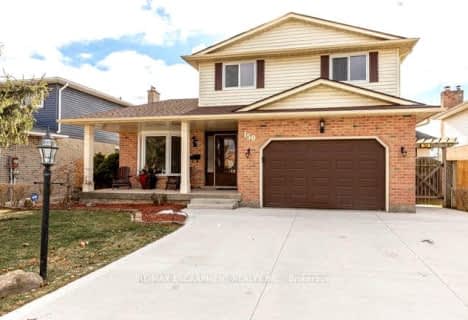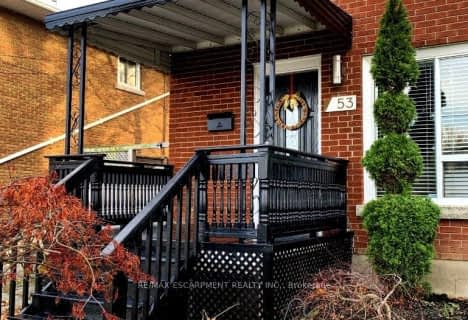Car-Dependent
- Most errands require a car.
Some Transit
- Most errands require a car.
Somewhat Bikeable
- Most errands require a car.

Niagara Peninsula Children's Centre School
Elementary: HospitalPrince of Wales Public School
Elementary: PublicWestmount Public School
Elementary: PublicSt Charles Catholic Elementary School
Elementary: CatholicMonsignor Clancy Catholic Elementary School
Elementary: CatholicRichmond Street Public School
Elementary: PublicDSBN Academy
Secondary: PublicThorold Secondary School
Secondary: PublicSt Catharines Collegiate Institute and Vocational School
Secondary: PublicLaura Secord Secondary School
Secondary: PublicSir Winston Churchill Secondary School
Secondary: PublicDenis Morris Catholic High School
Secondary: Catholic-
Neelon Park
3 Neelon St, St. Catharines ON 2.88km -
Mountain Locks Park
107 Merritt St, St. Catharines ON L2T 1J7 2.95km -
St. Catharines Rotary Park
St. Catharines ON 3.87km
-
TD Canada Trust ATM
1011 Northumberland St, St. Catharines ON N0B 1E0 2.48km -
Scotiabank
500 Glenridge Ave, St Catharines ON L2S 3A1 2.63km -
Meridian Credit Union
210 Glendale Ave, St. Catharines ON L2T 3Y6 2.7km
- — bath
- — bed
- — sqft
23 Barbican Trail, St. Catharines, Ontario • L2T 4A2 • 460 - Burleigh Hill
- 5 bath
- 3 bed
- 2500 sqft
71 Tuliptree Road, Thorold, Ontario • L2V 0A6 • 558 - Confederation Heights
- 3 bath
- 3 bed
- 1500 sqft
5 Cinnamon Street, Thorold, Ontario • L2V 0H5 • 560 - Rolling Meadows
- 4 bath
- 4 bed
- 2500 sqft
185 Vanilla Trail, Thorold, Ontario • L2V 0L2 • 560 - Rolling Meadows
- 4 bath
- 3 bed
3 Parklane Crescent, St. Catharines, Ontario • L2T 3T9 • 461 - Glendale/Glenridge






















