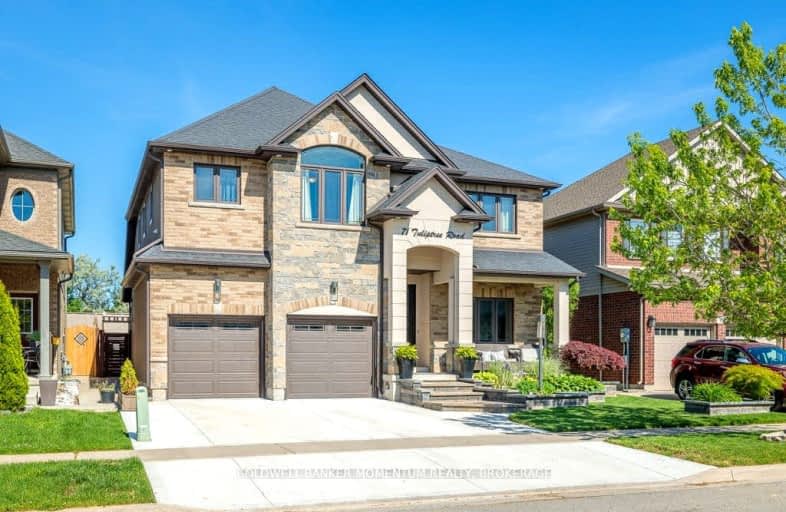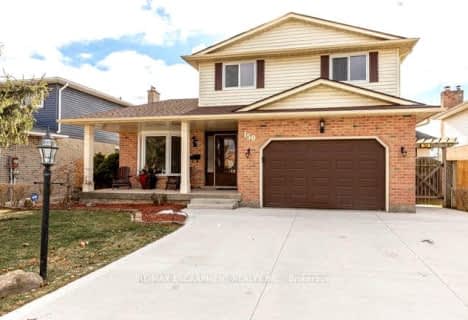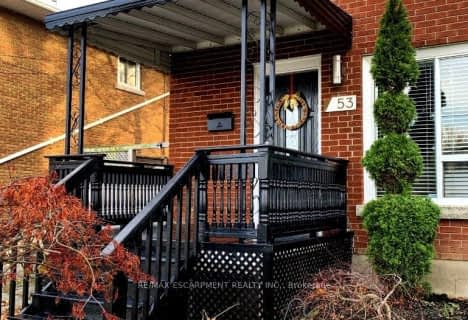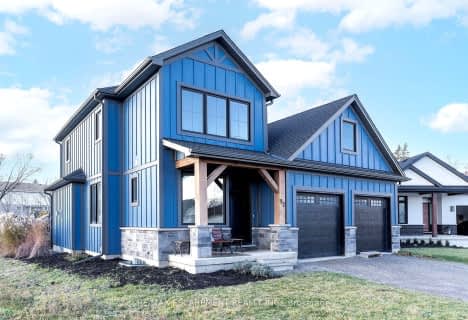Car-Dependent
- Almost all errands require a car.
Some Transit
- Most errands require a car.
Somewhat Bikeable
- Most errands require a car.

Niagara Peninsula Children's Centre School
Elementary: HospitalÉÉC Sainte-Marguerite-Bourgeoys-St.Cath
Elementary: CatholicOakridge Public School
Elementary: PublicSt Peter Catholic Elementary School
Elementary: CatholicMonsignor Clancy Catholic Elementary School
Elementary: CatholicRichmond Street Public School
Elementary: PublicDSBN Academy
Secondary: PublicThorold Secondary School
Secondary: PublicSt Catharines Collegiate Institute and Vocational School
Secondary: PublicLaura Secord Secondary School
Secondary: PublicSir Winston Churchill Secondary School
Secondary: PublicDenis Morris Catholic High School
Secondary: Catholic-
Mel Swart - Lake Gibson Conservation Park
Decew Rd (near Beaverdams Rd.), Thorold ON 1.37km -
St. Catharines Rotary Park
St. Catharines ON 2.52km -
Burgoyne Woods Dog Park
70 Edgedale Rd, St. Catharines ON 3.46km
-
Hsbc, St. Catharines
460 St Davids Rd, St Catharines ON L2T 4E6 0.7km -
Meridian Credit Union
210 Glendale Ave, St. Catharines ON L2T 3Y6 1.99km -
BMO Bank of Montreal
228 Glendale Ave, St. Catharines ON L2T 2K5 2.09km
- 4 bath
- 3 bed
- 2000 sqft
92 Ivy Crescent, Thorold, Ontario • L2V 0J9 • 558 - Confederation Heights
- — bath
- — bed
- — sqft
23 Barbican Trail, St. Catharines, Ontario • L2T 4A2 • 460 - Burleigh Hill
- 4 bath
- 4 bed
- 2500 sqft
30 Fredonia Crescent, St. Catharines, Ontario • L2S 4C3 • 462 - Rykert/Vansickle
- 2 bath
- 3 bed
136 Hodgkins Avenue, Thorold, Ontario • L2V 1M1 • 556 - Allanburg/Thorold South
- 2 bath
- 3 bed
- 1100 sqft
13 Cullen Drive, St. Catharines, Ontario • L2T 3H2 • 461 - Glendale/Glenridge
- — bath
- — bed
- — sqft
47 Roland Street, St. Catharines, Ontario • L2S 2B8 • 458 - Western Hill
- 4 bath
- 3 bed
3 Parklane Crescent, St. Catharines, Ontario • L2T 3T9 • 461 - Glendale/Glenridge
- 3 bath
- 3 bed
- 1500 sqft
43 Flannery Lane, Thorold, Ontario • L2V 4V8 • 558 - Confederation Heights





















