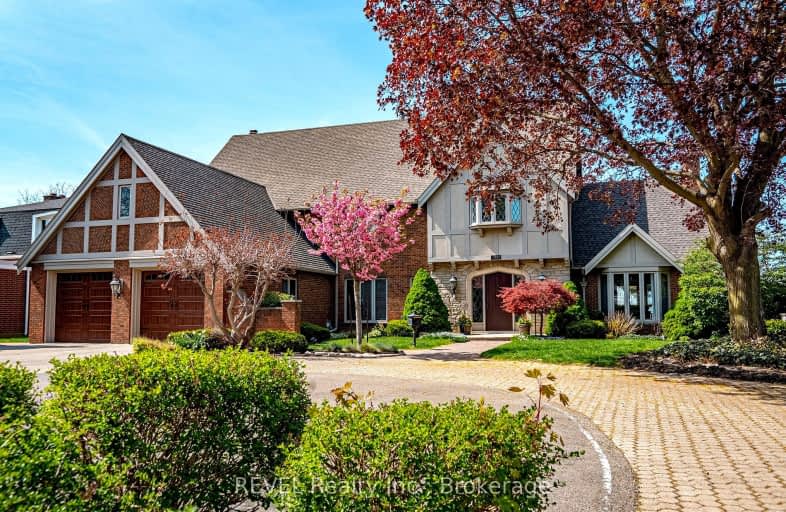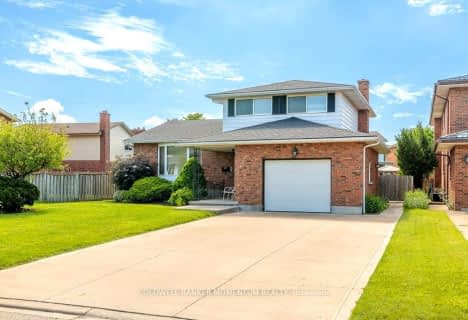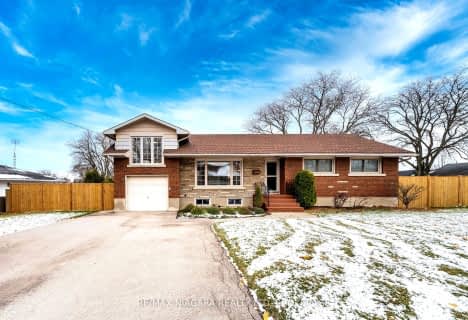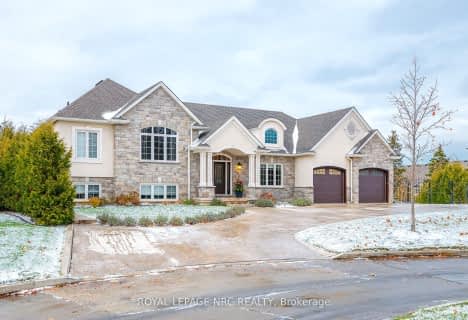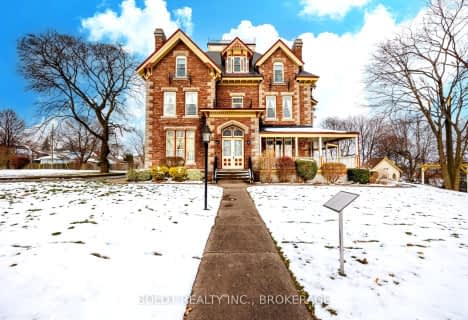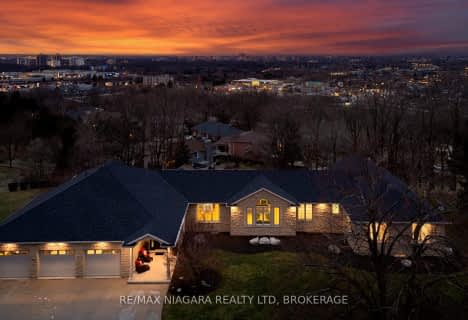Car-Dependent
- Most errands require a car.
Some Transit
- Most errands require a car.
Somewhat Bikeable
- Most errands require a car.

Burleigh Hill Public School
Elementary: PublicÉÉC Sainte-Marguerite-Bourgeoys-St.Cath
Elementary: CatholicWestmount Public School
Elementary: PublicSt Charles Catholic Elementary School
Elementary: CatholicMonsignor Clancy Catholic Elementary School
Elementary: CatholicRichmond Street Public School
Elementary: PublicDSBN Academy
Secondary: PublicThorold Secondary School
Secondary: PublicSt Catharines Collegiate Institute and Vocational School
Secondary: PublicLaura Secord Secondary School
Secondary: PublicSir Winston Churchill Secondary School
Secondary: PublicDenis Morris Catholic High School
Secondary: Catholic-
Treeview Park
2A Via Del Monte (Allanburg Road), St. Catharines ON 0.32km -
Mountain Locks Park
107 Merritt St, St. Catharines ON L2T 1J7 0.4km -
Glengarry Park
63 Glengarry Rd, St. Catharines ON 0.98km
-
TD Bank Financial Group
221 Glendale Ave, St Catharines ON L2T 2K9 0.65km -
Scotiabank
319 Merritt St, St Catharines ON L2T 1K3 0.96km -
HSBC ATM
63 Front St S, Thorold ON L2V 0A7 1.54km
- 4 bath
- 4 bed
- 2000 sqft
7 Parklane Crescent, St. Catharines, Ontario • L2T 3T9 • 461 - Glendale/Glenridge
- — bath
- — bed
- — sqft
14 St. David Street West, Thorold, Ontario • L2V 2K9 • 557 - Thorold Downtown
- 4 bath
- 5 bed
- 3500 sqft
41 Leeson Street, St. Catharines, Ontario • L2T 2R5 • 460 - Burleigh Hill
