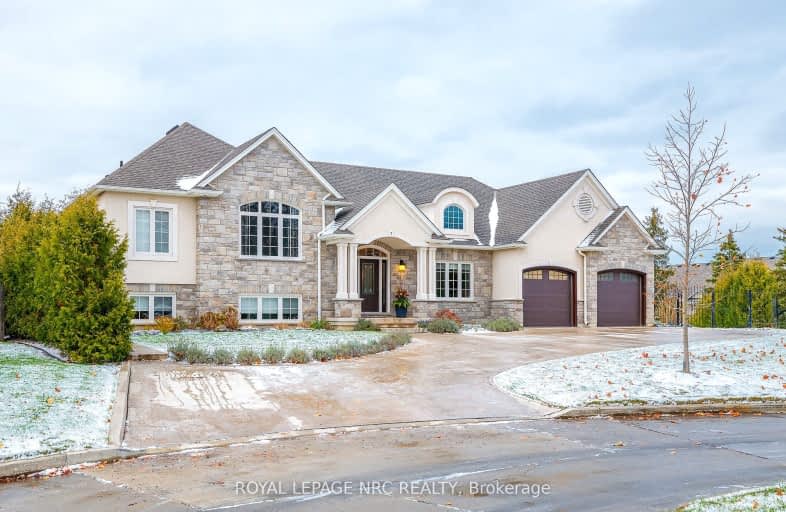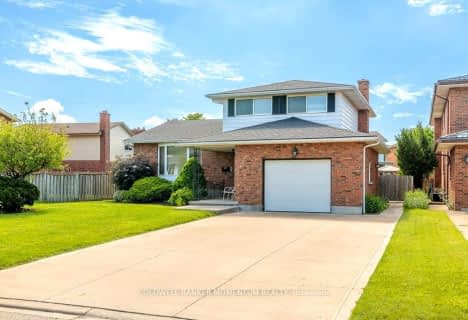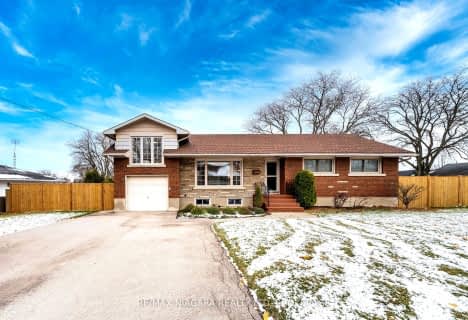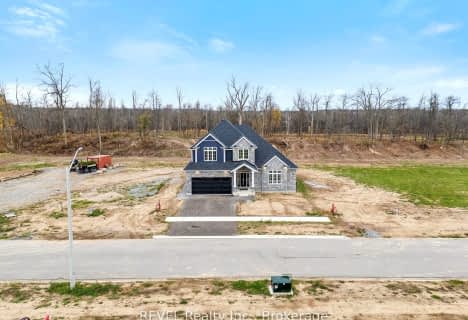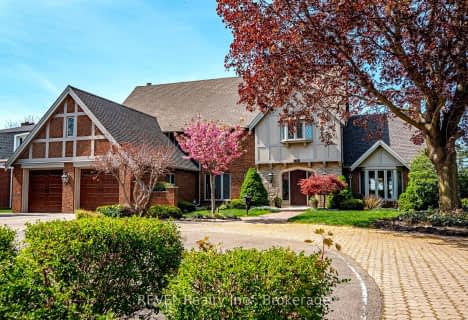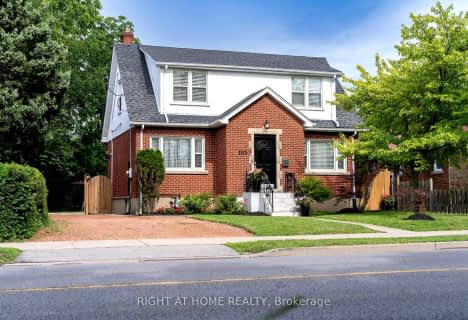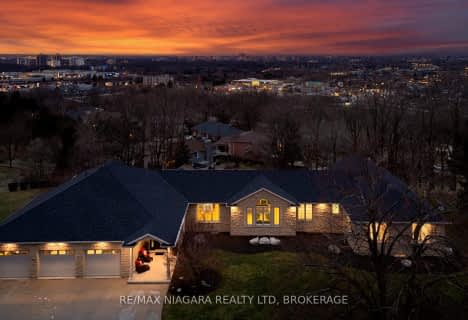Car-Dependent
- Most errands require a car.
Some Transit
- Most errands require a car.
Bikeable
- Some errands can be accomplished on bike.

Niagara Peninsula Children's Centre School
Elementary: HospitalDSBN Academy
Elementary: PublicOakridge Public School
Elementary: PublicEdith Cavell Public School
Elementary: PublicSt Peter Catholic Elementary School
Elementary: CatholicSt Anthony Catholic Elementary School
Elementary: CatholicDSBN Academy
Secondary: PublicThorold Secondary School
Secondary: PublicSt Catharines Collegiate Institute and Vocational School
Secondary: PublicLaura Secord Secondary School
Secondary: PublicSir Winston Churchill Secondary School
Secondary: PublicDenis Morris Catholic High School
Secondary: Catholic-
Parker Street Park
139 Parker St (Kinsey Street), St. Catharines ON 0.56km -
Old Guard Park
Louth St (St. Paul St), St. Catharines ON 1.79km -
St. Catharines Rotary Park
St. Catharines ON 1.81km
-
First Ontario Credit Union
215 Pelham Rd, St. Catharines ON L2S 1W2 0.66km -
CoinFlip Bitcoin ATM
224 Glenridge Ave, St. Catharines ON L2T 3J9 1.04km -
Scotiabank
573 Glenridge Ave B, St. Catharines ON L2S 3A1 1.52km
- 4 bath
- 4 bed
- 2500 sqft
93 Riverview Boulevard, St. Catharines, Ontario • L2T 3M3 • St. Catharines
- 3 bath
- 4 bed
- 2500 sqft
Lot 2 Anchor Road, Thorold, Ontario • L0S 1A0 • 561 - Port Robinson
- 6 bath
- 8 bed
- 3500 sqft
65 Queen Street, St. Catharines, Ontario • L2R 5G9 • St. Catharines
- 4 bath
- 4 bed
- 2000 sqft
266 Riverview Boulevard, St. Catharines, Ontario • L2T 3N4 • 461 - Glendale/Glenridge
- 5 bath
- 4 bed
35 CLEARVIEW Heights, St. Catharines, Ontario • L2T 2W4 • 460 - Burleigh Hill
- — bath
- — bed
- — sqft
182 Rykert Street, St. Catharines, Ontario • L2S 2B7 • 462 - Rykert/Vansickle
- 3 bath
- 4 bed
Lot 16 Melbourne Avenue, Thorold, Ontario • L0S 1A0 • 556 - Allanburg/Thorold South
- 3 bath
- 6 bed
105 Glenridge Avenue, St. Catharines, Ontario • L2R 4X5 • 457 - Old Glenridge
- 4 bath
- 5 bed
- 3500 sqft
41 Leeson Street, St. Catharines, Ontario • L2T 2R5 • 460 - Burleigh Hill
