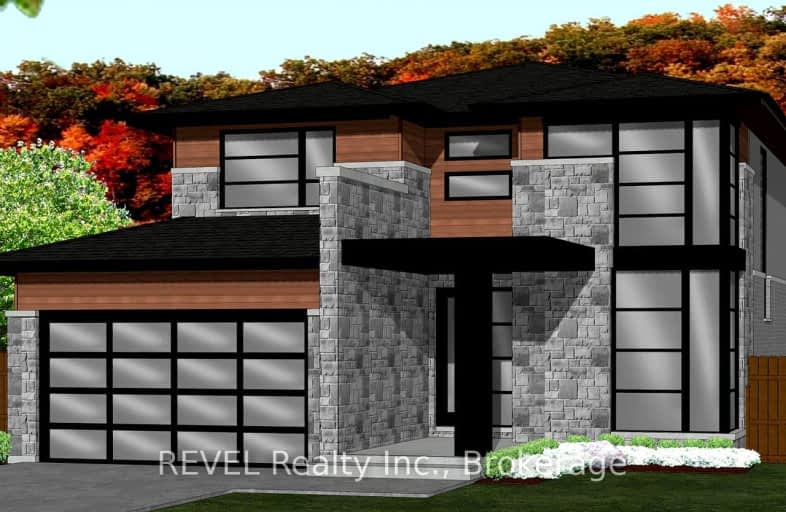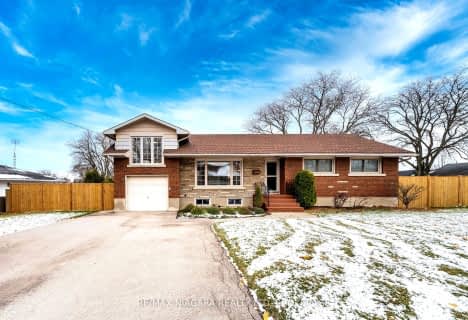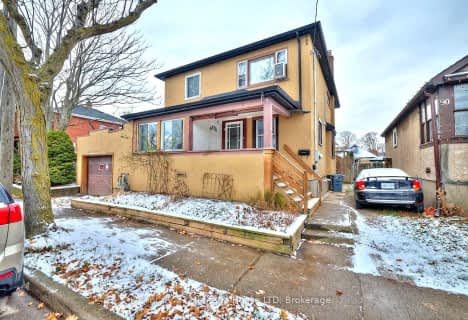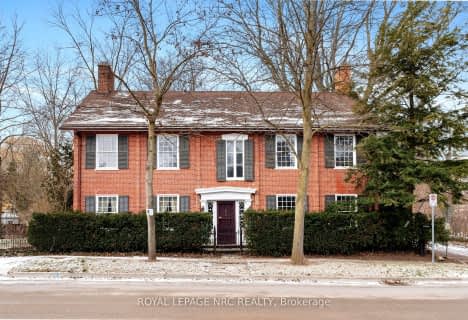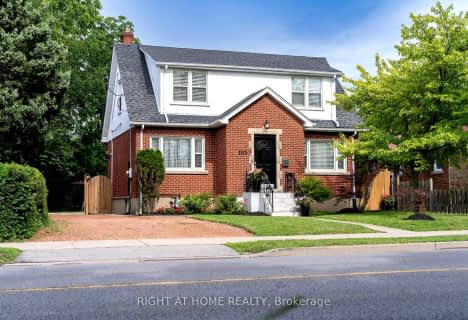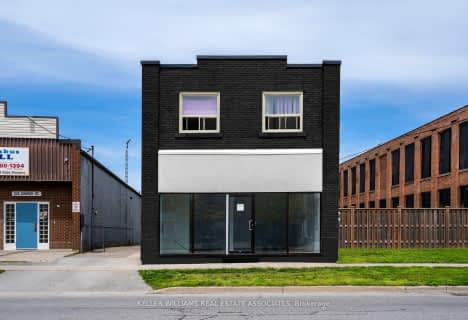Somewhat Walkable
- Some errands can be accomplished on foot.
Good Transit
- Some errands can be accomplished by public transportation.
Somewhat Bikeable
- Most errands require a car.

St Nicholas Catholic Elementary School
Elementary: CatholicEdith Cavell Public School
Elementary: PublicConnaught Public School
Elementary: PublicÉÉC Immaculée-Conception
Elementary: CatholicFerndale Public School
Elementary: PublicHarriet Tubman Public School
Elementary: PublicDSBN Academy
Secondary: PublicSt Catharines Collegiate Institute and Vocational School
Secondary: PublicLaura Secord Secondary School
Secondary: PublicEden High School
Secondary: PublicSir Winston Churchill Secondary School
Secondary: PublicDenis Morris Catholic High School
Secondary: Catholic-
Barley Drive Park
24 Capner St (Barley Drive), St. Catharines ON 0.58km -
Burgoyne Woods Park
70 Edgedale Rd, St. Catharines ON 1.15km -
Montebello Park
64 Ontario St (at Lake St.), St. Catharines ON L2R 7C2 1.59km
-
National Trust Co
44 James St, St Catharines ON L2R 5B8 1.11km -
RBC Royal Bank
80 King St, St. Catharines ON L2R 7G1 1.2km -
TD Bank Financial Group
31 Queen St (at King), St. Catharines ON L2R 5G4 1.23km
- 4 bath
- 4 bed
- 2500 sqft
93 Riverview Boulevard, St. Catharines, Ontario • L2T 3M3 • St. Catharines
- 2 bath
- 4 bed
- 2500 sqft
93 Queenston Street, Niagara on the Lake, Ontario • L0S 1J0 • 106 - Queenston
- 2 bath
- 5 bed
- 2000 sqft
13 Byrne Boulevard, St. Catharines, Ontario • L2T 2H8 • 461 - Glendale/Glenridge
- — bath
- — bed
- — sqft
182 Rykert Street, St. Catharines, Ontario • L2S 2B7 • 462 - Rykert/Vansickle
- 4 bath
- 4 bed
- 3000 sqft
100 Queen Street, St. Catharines, Ontario • L2R 5H3 • 451 - Downtown
- 3 bath
- 6 bed
105 Glenridge Avenue, St. Catharines, Ontario • L2R 4X5 • 457 - Old Glenridge
- 7 bath
- 7 bed
- 3500 sqft
237 Church Street, St. Catharines, Ontario • L2R 3E8 • 450 - E. Chester
- 4 bath
- 8 bed
- 3500 sqft
20 Mildred Avenue, St. Catharines, Ontario • L2R 6H8 • 452 - Haig
- 5 bath
- 8 bed
- 2000 sqft
3 Francis Street, St. Catharines, Ontario • L2R 5B1 • 451 - Downtown
