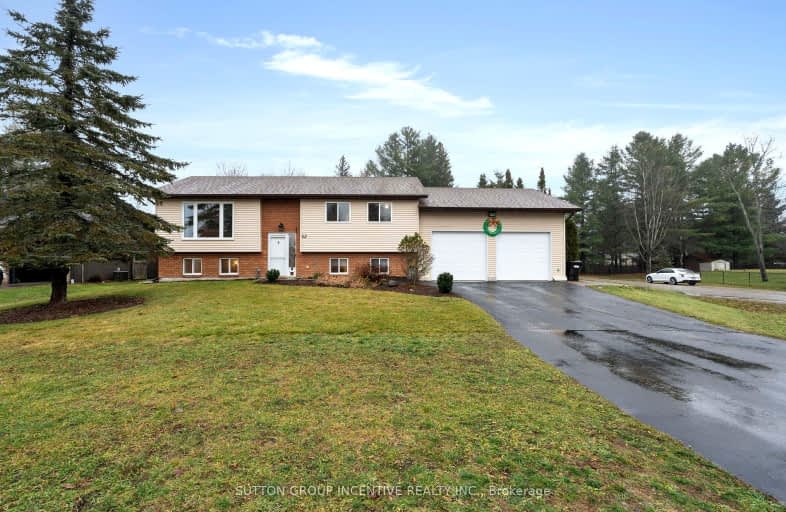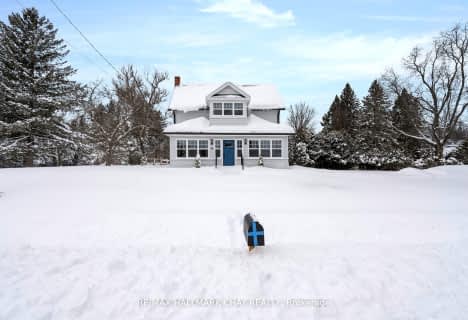Car-Dependent
- Almost all errands require a car.
Somewhat Bikeable
- Most errands require a car.

Hillsdale Elementary School
Elementary: PublicOur Lady of Lourdes Separate School
Elementary: CatholicSt Antoine Daniel Catholic School
Elementary: CatholicW R Best Memorial Public School
Elementary: PublicHuronia Centennial Public School
Elementary: PublicForest Hill Public School
Elementary: PublicNorth Simcoe Campus
Secondary: PublicBarrie Campus
Secondary: PublicÉSC Nouvelle-Alliance
Secondary: CatholicElmvale District High School
Secondary: PublicSt Joseph's Separate School
Secondary: CatholicSt Theresa's Separate School
Secondary: Catholic-
Steelers Restaurant & Pub
23 Queen Street W, Elmvale, ON L0L 1P0 9.04km -
Marina's Pizza & Sports Bar
545 Talbot Street, Port McNicoll, ON L0K 1R0 18.21km -
Kelseys Original Roadhouse
917 King St, Midland, ON L4R 4L3 18.79km
-
McDonald's
24 Yonge Street North, Elmvale, ON L0L 1P0 8.85km -
Em's Cafe
16 Coldwater Road, Coldwater, ON L0K 1E0 16.25km -
Tim Horton's
16815 Highway 12, Midland, ON L4R 4K3 18.68km
-
LA Fitness
527 Cundles Road East, Building D, Barrie, ON L4M 0G9 19.87km -
World Gym
400 Bayfield Street, Barrie, ON L4M 5A1 20.34km -
Planet Fitness
320 Bayfield Street, Barrie, ON L4M 3C1 20.88km
-
Midhurst Pharmacy Pharmasave
94 Finlay Mill, Midhurst, ON L9X 0L6 15.1km -
IDA Pharmacy
952 Jones Road, Midland, ON L4R 0G1 18.44km -
Loblaws
472 Bayfield Street, Barrie, ON L4M 5A2 19.54km
-
Old Corner Store
2 Mill Street, Hillsdale, ON L0L 1V0 0.82km -
Freddie Dam Good Fries
Cassell Dr, Hillsdale, ON L0L 1V0 3.14km -
Loobies
2066 Horseshoe Valley Road, Barrie, ON L4M 4Y8 6.51km
-
Georgian Mall
509 Bayfield Street, Barrie, ON L4M 4Z8 19.37km -
Kozlov Centre
400 Bayfield Road, Barrie, ON L4M 5A1 20.37km -
Bayfield Mall
320 Bayfield Street, Barrie, ON L4M 3C1 20.91km
-
Midhurst Pharmacy Pharmasave
94 Finlay Mill, Midhurst, ON L9X 0L6 15.1km -
No Frills
990 Jones Road, Midland, ON L4R 0G1 18.57km -
North Barrie Market
580 Bayfield Street, North Barrie Plaza, Barrie, ON L4M 5A2 18.96km
-
LCBO
534 Bayfield Street, Barrie, ON L4M 5A2 19.25km -
Coulsons General Store & Farm Supply
RR 2, Oro Station, ON L0L 2E0 22.84km -
Dial a Bottle
Barrie, ON L4N 9A9 28.28km
-
Esso
6555 Highway 93, Wyebridge, ON L0K 2E1 8.6km -
Circle K
755 William Street, Midland, ON L4R 4Y5 19.4km -
Midas
387 Bayfield Street, Barrie, ON L4M 3C5 20.23km
-
Cineplex - North Barrie
507 Cundles Road E, Barrie, ON L4M 0G9 19.99km -
Sunset Drive-In
134 4 Line S, Shanty Bay, ON L0L 2L0 20km -
Galaxy Cinemas
9226 Highway 93, Midland, ON L0K 2E0 20.9km
-
Midland Public Library
320 King Street, Midland, ON L4R 3M6 20.95km -
Orillia Public Library
36 Mississaga Street W, Orillia, ON L3V 3A6 26.43km -
Barrie Public Library - Painswick Branch
48 Dean Avenue, Barrie, ON L4N 0C2 27.02km
-
Royal Victoria Hospital
201 Georgian Drive, Barrie, ON L4M 6M2 20.33km -
Soldiers' Memorial Hospital
170 Colborne Street W, Orillia, ON L3V 2Z3 26.07km -
Soldier's Memorial Hospital
170 Colborne Street W, Orillia, ON L3V 2Z3 26.07km
-
Horseshoe Valley Memorial Park
Hillsdale ON 8.16km -
Barrie Cycling Baseball Cross
Minesing ON 15.36km -
Wyevale Community Park
10 Concession 5 E, Wyevale ON 15.75km
-
CBC
1680 10 Line N, Oro-Medonte ON L0L 1T0 13.71km -
TD Canada Trust Branch and ATM
7 Coldwater Rd, Coldwater ON L0K 1E0 16.3km -
Scotiabank
544 Bayfield St, Barrie ON L4M 5A2 19.2km
- 2 bath
- 3 bed
- 1100 sqft
63 Scarlett Line, Oro Medonte, Ontario • L0L 1V0 • Rural Oro-Medonte
- 2 bath
- 3 bed
- 1100 sqft
622 Scarlett Line, Springwater, Ontario • L0L 1V0 • Rural Springwater






