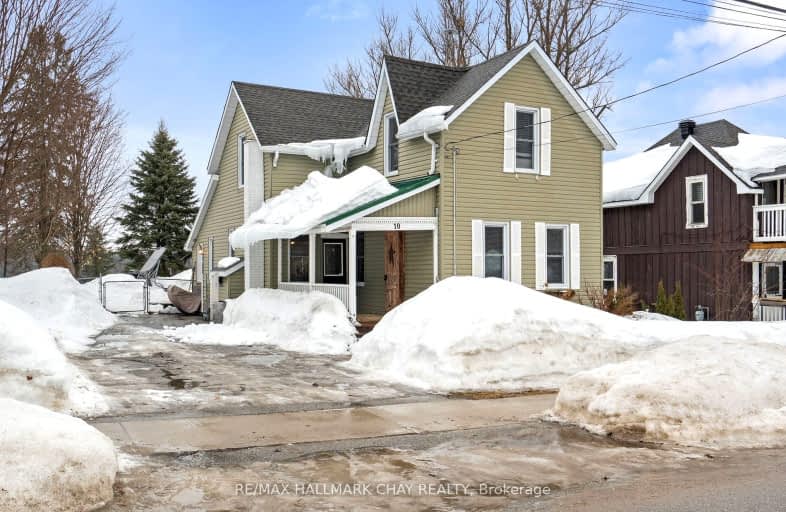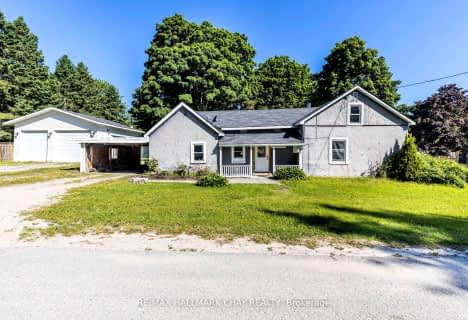Car-Dependent
- Most errands require a car.
Somewhat Bikeable
- Most errands require a car.

Hillsdale Elementary School
Elementary: PublicOur Lady of Lourdes Separate School
Elementary: CatholicW R Best Memorial Public School
Elementary: PublicMinesing Central Public School
Elementary: PublicHuronia Centennial Public School
Elementary: PublicForest Hill Public School
Elementary: PublicNorth Simcoe Campus
Secondary: PublicBarrie Campus
Secondary: PublicÉSC Nouvelle-Alliance
Secondary: CatholicElmvale District High School
Secondary: PublicSt Joseph's Separate School
Secondary: CatholicSt Theresa's Separate School
Secondary: Catholic-
Horseshoe Valley Memorial Park
Hillsdale ON 8.64km -
Elmvale Fall Fair
Elmvale ON 8.64km -
Ore-Modonte Park
Hillsdale ON 8.7km
-
CIBC
2 Queen St W, Elmvale ON L0L 1P0 8.36km -
TD Canada Trust Branch and ATM
7 Coldwater Rd, Coldwater ON L0K 1E0 16.93km -
CIBC
9225 County Rd, Midland ON L4R 4K4 18.53km










