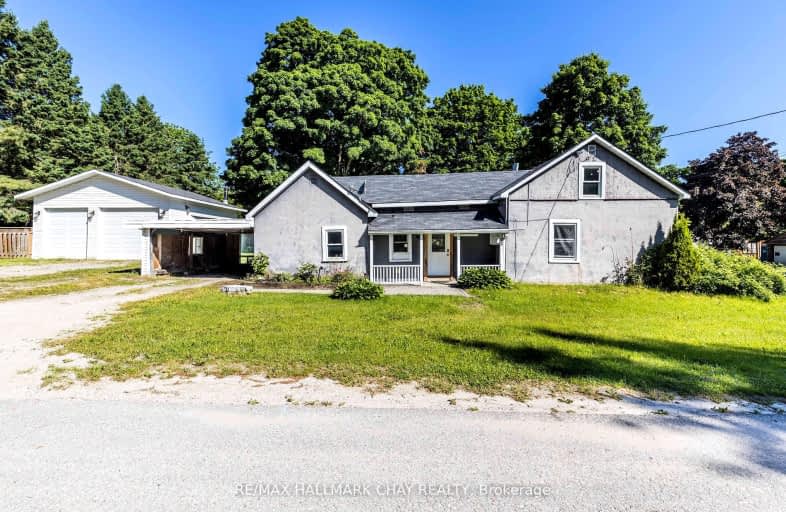
Video Tour
Car-Dependent
- Most errands require a car.
27
/100
Somewhat Bikeable
- Most errands require a car.
28
/100

Hillsdale Elementary School
Elementary: Public
0.35 km
Our Lady of Lourdes Separate School
Elementary: Catholic
8.30 km
W R Best Memorial Public School
Elementary: Public
12.50 km
Minesing Central Public School
Elementary: Public
16.58 km
Huronia Centennial Public School
Elementary: Public
8.18 km
Forest Hill Public School
Elementary: Public
14.63 km
North Simcoe Campus
Secondary: Public
19.42 km
Barrie Campus
Secondary: Public
20.45 km
ÉSC Nouvelle-Alliance
Secondary: Catholic
20.78 km
Elmvale District High School
Secondary: Public
8.41 km
St Joseph's Separate School
Secondary: Catholic
19.50 km
Barrie North Collegiate Institute
Secondary: Public
20.73 km
-
Horseshoe Valley Memorial Park
Hillsdale ON 8.4km -
Homer Barrett Park
Springwater ON 8.8km -
Elmvale Fall Fair
Elmvale ON 8.83km
-
CIBC
2 Queen St W, Elmvale ON L0L 1P0 8.55km -
RBC Royal Bank
271 King St (Hugel), Midland ON L4R 3M4 21.4km -
CBC
1680 10 Line N, Oro-Medonte ON L0L 1T0 13.72km

