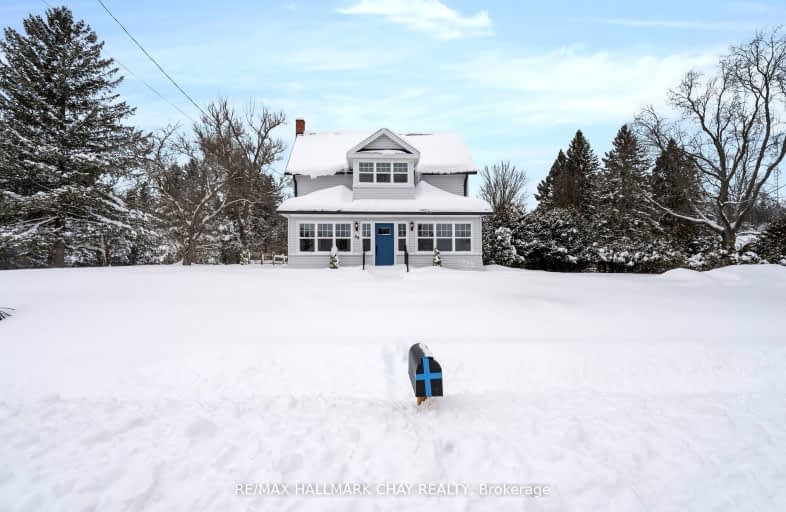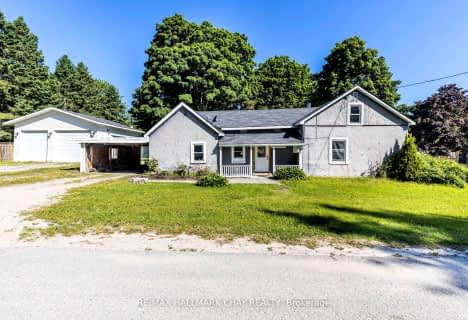
Car-Dependent
- Almost all errands require a car.
Somewhat Bikeable
- Most errands require a car.

Hillsdale Elementary School
Elementary: PublicOur Lady of Lourdes Separate School
Elementary: CatholicSt Antoine Daniel Catholic School
Elementary: CatholicW R Best Memorial Public School
Elementary: PublicHuronia Centennial Public School
Elementary: PublicForest Hill Public School
Elementary: PublicNorth Simcoe Campus
Secondary: PublicBarrie Campus
Secondary: PublicÉSC Nouvelle-Alliance
Secondary: CatholicElmvale District High School
Secondary: PublicSt Joseph's Separate School
Secondary: CatholicBarrie North Collegiate Institute
Secondary: Public-
Homer Barrett Park
Springwater ON 9.54km -
Elmvale Fall Fair
Elmvale ON 9.62km -
Bishop Park
9.94km
-
TD Canada Trust ATM
9 Queen St W, Elmvale ON L0L 1P0 9.35km -
TD Canada Trust ATM
7 Coldwater Rd, Coldwater ON L0K 1E0 16.03km -
CIBC
9225 County Rd, Midland ON L4R 4K4 18.75km
- 2 bath
- 3 bed
- 1100 sqft
63 Scarlett Line, Oro Medonte, Ontario • L0L 1V0 • Rural Oro-Medonte
- 2 bath
- 3 bed
- 1100 sqft
622 Scarlett Line, Springwater, Ontario • L0L 1V0 • Rural Springwater












