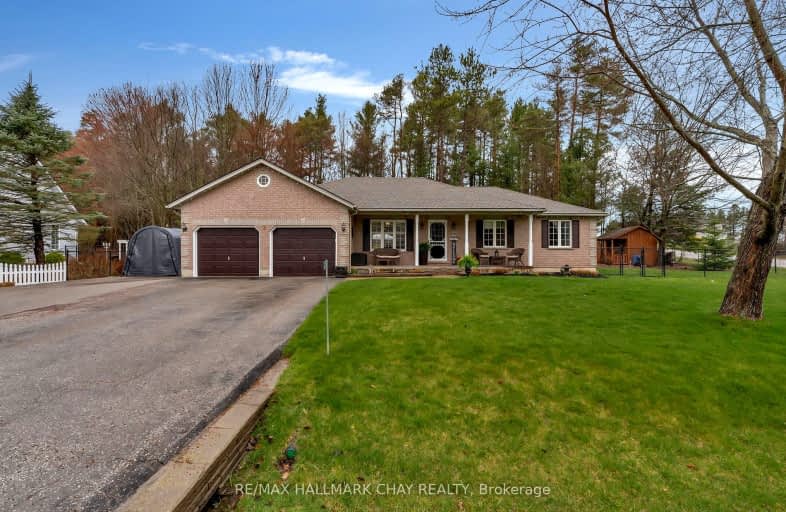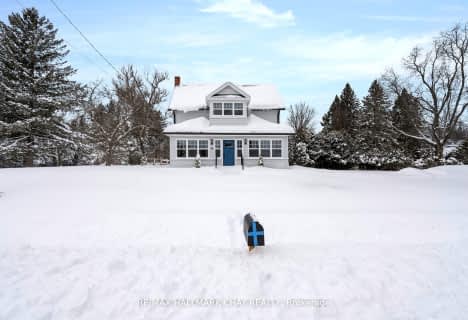
Car-Dependent
- Almost all errands require a car.
Somewhat Bikeable
- Almost all errands require a car.

Hillsdale Elementary School
Elementary: PublicOur Lady of Lourdes Separate School
Elementary: CatholicW R Best Memorial Public School
Elementary: PublicMinesing Central Public School
Elementary: PublicHuronia Centennial Public School
Elementary: PublicForest Hill Public School
Elementary: PublicNorth Simcoe Campus
Secondary: PublicBarrie Campus
Secondary: PublicÉSC Nouvelle-Alliance
Secondary: CatholicElmvale District High School
Secondary: PublicSt Joseph's Separate School
Secondary: CatholicSt Theresa's Separate School
Secondary: Catholic-
Steelers Restaurant & Pub
23 Queen Street W, Elmvale, ON L0L 1P0 7.83km -
Marina's Pizza & Sports Bar
545 Talbot Street, Port McNicoll, ON L0K 1R0 18.27km -
Kelseys Original Roadhouse
917 King St, Midland, ON L4R 4L3 18.54km
-
McDonald's
24 Yonge Street North, Elmvale, ON L0L 1P0 7.62km -
Em's Cafe
16 Coldwater Road, Coldwater, ON L0K 1E0 17.2km -
Tim Horton's
16815 Highway 12, Midland, ON L4R 4K3 18.4km
-
LA Fitness
527 Cundles Road East, Building D, Barrie, ON L4M 0G9 19.97km -
World Gym
400 Bayfield Street, Barrie, ON L4M 5A1 20.26km -
Planet Fitness
320 Bayfield Street, Barrie, ON L4M 3C1 20.82km
-
Midhurst Pharmacy Pharmasave
94 Finlay Mill, Midhurst, ON L9X 0L6 14.95km -
IDA Pharmacy
952 Jones Road, Midland, ON L4R 0G1 18.07km -
Loblaws
472 Bayfield Street, Barrie, ON L4M 5A2 19.44km
-
Old Corner Store
2 Mill Street, Hillsdale, ON L0L 1V0 0.6km -
Freddie Dam Good Fries
Cassell Dr, Hillsdale, ON L0L 1V0 3.18km -
Perky's Fish & Fries
14218 County Road 27, Elmvale, ON L0L 1P0 6.56km
-
Georgian Mall
509 Bayfield Street, Barrie, ON L4M 4Z8 19.3km -
Kozlov Centre
400 Bayfield Road, Barrie, ON L4M 5A1 20.3km -
Bayfield Mall
320 Bayfield Street, Barrie, ON L4M 3C1 20.84km
-
Midhurst Pharmacy Pharmasave
94 Finlay Mill, Midhurst, ON L9X 0L6 14.95km -
No Frills
990 Jones Road, Midland, ON L4R 0G1 18.29km -
North Barrie Market
580 Bayfield Street, North Barrie Plaza, Barrie, ON L4M 5A2 18.85km
-
LCBO
534 Bayfield Street, Barrie, ON L4M 5A2 19.15km -
Coulsons General Store & Farm Supply
RR 2, Oro Station, ON L0L 2E0 23.69km -
Dial a Bottle
Barrie, ON L4N 9A9 28.22km
-
Esso
6555 Highway 93, Wyebridge, ON L0K 2E1 8.15km -
Deller's Heating
Wasaga Beach, ON L9Z 1S2 26.01km -
Georgian Home Comfort
373 Huronia Road, Barrie, ON L4N 8Z1 26.68km
-
Cineplex - North Barrie
507 Cundles Road E, Barrie, ON L4M 0G9 20.06km -
Galaxy Cinemas
9226 Highway 93, Midland, ON L0K 2E0 20.49km -
Sunset Drive-In
134 4 Line S, Shanty Bay, ON L0L 2L0 20.62km
-
Midland Public Library
320 King Street, Midland, ON L4R 3M6 20.69km -
Barrie Public Library - Painswick Branch
48 Dean Avenue, Barrie, ON L4N 0C2 27.1km -
Orillia Public Library
36 Mississaga Street W, Orillia, ON L3V 3A6 27.67km
-
Royal Victoria Hospital
201 Georgian Drive, Barrie, ON L4M 6M2 20.48km -
Soldiers' Memorial Hospital
170 Colborne Street W, Orillia, ON L3V 2Z3 27.31km -
Soldier's Memorial Hospital
170 Colborne Street W, Orillia, ON L3V 2Z3 27.31km
-
Homer Barrett Park
Springwater ON 8.02km -
Elmvale Fall Fair
Elmvale ON 8.07km -
Bishop Park
8.38km
-
TD Canada Trust Branch and ATM
7 Coldwater Rd, Coldwater ON L0K 1E0 17.25km -
CIBC
535 River Rd W, Wasaga Beach ON L9Z 2X2 19.06km -
Scotiabank
544 Bayfield St, Barrie ON L4M 5A2 19.1km
- 2 bath
- 3 bed
- 1100 sqft
63 Scarlett Line, Oro Medonte, Ontario • L0L 1V0 • Rural Oro-Medonte



