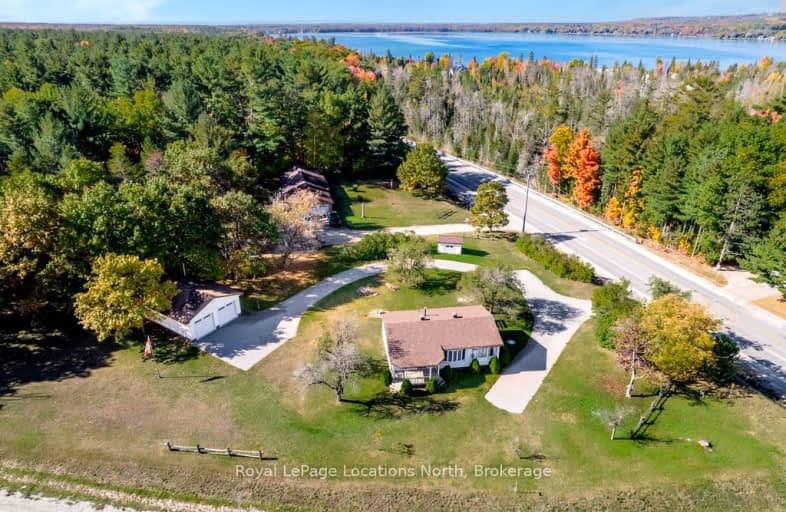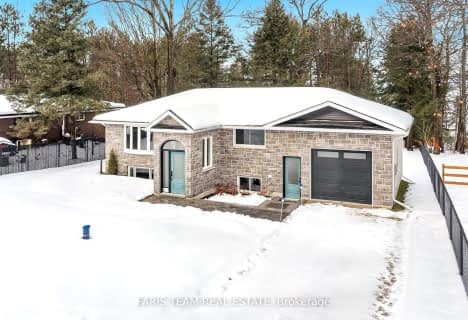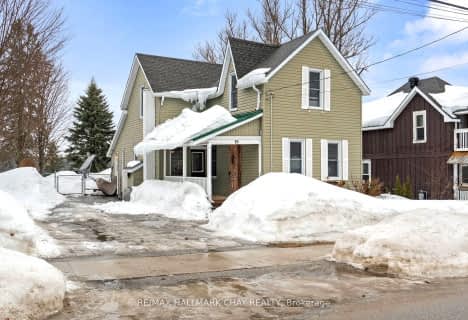Car-Dependent
- Almost all errands require a car.
Somewhat Bikeable
- Most errands require a car.

Hillsdale Elementary School
Elementary: PublicOur Lady of Lourdes Separate School
Elementary: CatholicWyevale Central Public School
Elementary: PublicSt Antoine Daniel Catholic School
Elementary: CatholicTay Shores Public School
Elementary: PublicHuronia Centennial Public School
Elementary: PublicGeorgian Bay District Secondary School
Secondary: PublicNorth Simcoe Campus
Secondary: PublicÉcole secondaire Le Caron
Secondary: PublicElmvale District High School
Secondary: PublicSt Joseph's Separate School
Secondary: CatholicSt Theresa's Separate School
Secondary: Catholic-
Elmvale Fall Fair
Elmvale ON 7.58km -
Bishop Park
7.83km -
Horseshoe Valley Memorial Park
Hillsdale ON 11.26km
-
CBC
1680 10 Line N, Oro-Medonte ON L0L 1T0 17.05km -
Currency Exchange
355 Bayfield St (Georgian Mall), Barrie ON L4M 3C3 17.41km -
National Bank
9281 Penetanguishene Rd, Midland ON L4R 4K4 17.61km










