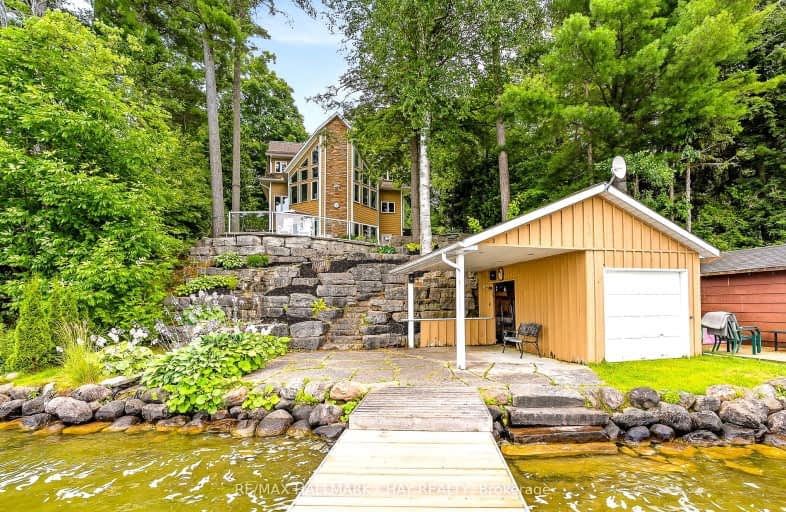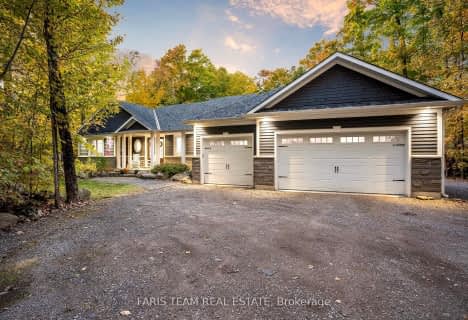Car-Dependent
- Almost all errands require a car.
Somewhat Bikeable
- Most errands require a car.

Hillsdale Elementary School
Elementary: PublicOur Lady of Lourdes Separate School
Elementary: CatholicWyevale Central Public School
Elementary: PublicSt Antoine Daniel Catholic School
Elementary: CatholicTay Shores Public School
Elementary: PublicHuronia Centennial Public School
Elementary: PublicGeorgian Bay District Secondary School
Secondary: PublicNorth Simcoe Campus
Secondary: PublicÉcole secondaire Le Caron
Secondary: PublicElmvale District High School
Secondary: PublicSt Joseph's Separate School
Secondary: CatholicSt Theresa's Separate School
Secondary: Catholic-
Elmvale Fall Fair
Elmvale ON 5.93km -
Bishop Park
6.18km -
Wyevale Community Park
10 Concession 5 E, Wyevale ON 11.7km
-
CIBC
2 Queen St W, Elmvale ON L0L 1P0 5.67km -
TD Canada Trust ATM
9 Queen St W, Elmvale ON L0L 1P0 5.69km -
CIBC
9225 County Rd, Midland ON L4R 4K4 15.09km










