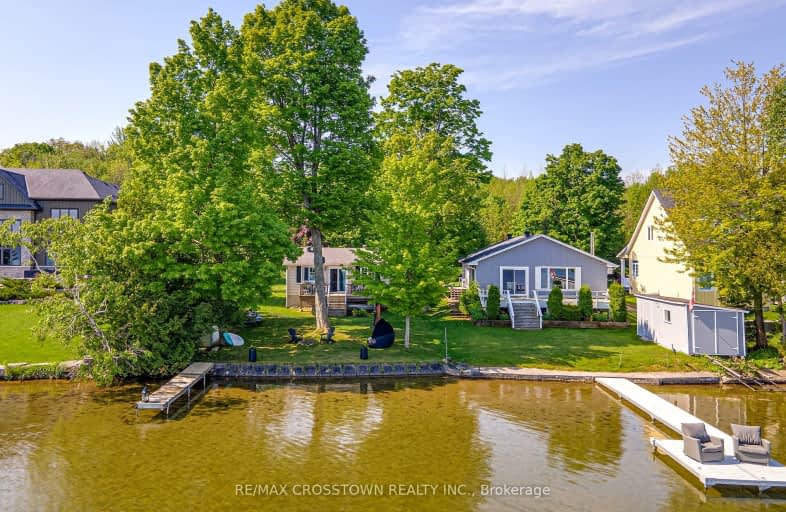
Hillsdale Elementary School
Elementary: PublicOur Lady of Lourdes Separate School
Elementary: CatholicWyevale Central Public School
Elementary: PublicSt Antoine Daniel Catholic School
Elementary: CatholicTay Shores Public School
Elementary: PublicHuronia Centennial Public School
Elementary: PublicGeorgian Bay District Secondary School
Secondary: PublicNorth Simcoe Campus
Secondary: PublicÉcole secondaire Le Caron
Secondary: PublicÉSC Nouvelle-Alliance
Secondary: CatholicElmvale District High School
Secondary: PublicSt Theresa's Separate School
Secondary: Catholic-
Homer Barrett Park
Springwater ON 4.68km -
Wyevale Community Park
10 Concession 5 E, Wyevale ON 10.99km -
Horseshoe Valley Memorial Park
Hillsdale ON 13.05km
-
CIBC
2 Queen St W, Elmvale ON L0L 1P0 4.69km -
RBC Royal Bank
271 King St (Hugel), Midland ON L4R 3M4 17.77km -
CIBC Cash Dispenser
535 River Rd W, Wasaga ON L9Z 2X2 16.69km
- 2 bath
- 3 bed
- 1500 sqft
5632 Penetanguishene Road, Springwater, Ontario • L0L 1P0 • Rural Springwater



