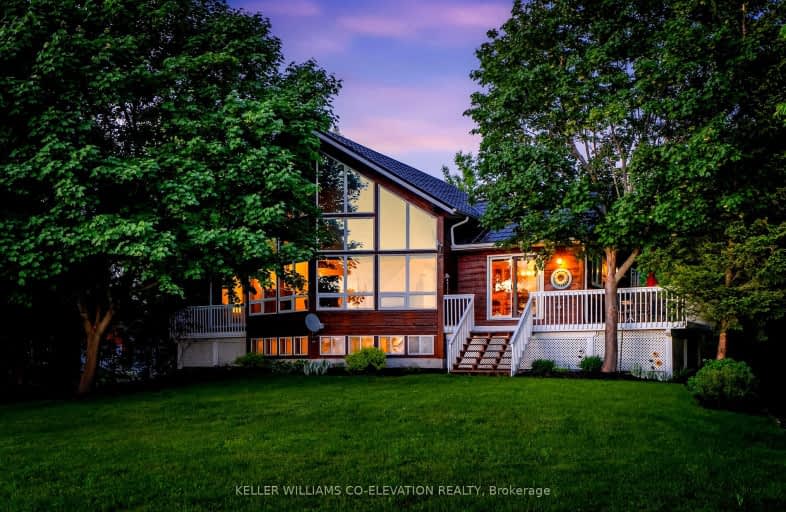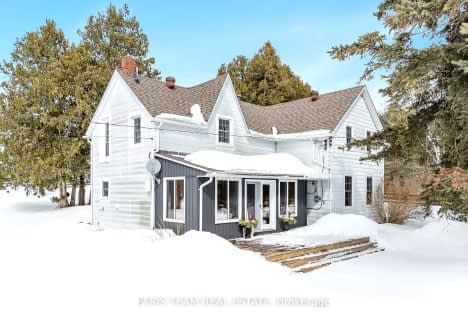
Car-Dependent
- Almost all errands require a car.
Somewhat Bikeable
- Almost all errands require a car.

Hillsdale Elementary School
Elementary: PublicOur Lady of Lourdes Separate School
Elementary: CatholicWyevale Central Public School
Elementary: PublicSt Antoine Daniel Catholic School
Elementary: CatholicTay Shores Public School
Elementary: PublicHuronia Centennial Public School
Elementary: PublicGeorgian Bay District Secondary School
Secondary: PublicNorth Simcoe Campus
Secondary: PublicÉcole secondaire Le Caron
Secondary: PublicElmvale District High School
Secondary: PublicSt Joseph's Separate School
Secondary: CatholicSt Theresa's Separate School
Secondary: Catholic-
Homer Barrett Park
Springwater ON 6.84km -
Elmvale Fall Fair
Elmvale ON 7.13km -
Horseshoe Valley Memorial Park
Hillsdale ON 11.71km
-
CIBC
2 Queen St W, Elmvale ON L0L 1P0 6.88km -
RBC Royal Bank
271 King St (Hugel), Midland ON L4R 3M4 17.56km -
Currency Exchange
355 Bayfield St (Georgian Mall), Barrie ON L4M 3C3 17.13km
- 2 bath
- 3 bed
- 1500 sqft
5632 Penetanguishene Road, Springwater, Ontario • L0L 1P0 • Rural Springwater
- 2 bath
- 3 bed
- 1100 sqft
622 Scarlett Line, Springwater, Ontario • L0L 1V0 • Rural Springwater
- 2 bath
- 3 bed
1969 North Orr Lake Road, Springwater, Ontario • L0L 1P0 • Rural Springwater
- 2 bath
- 3 bed
- 2500 sqft
6236 Penetanguishene Road, Springwater, Ontario • L0L 1P0 • Elmvale






