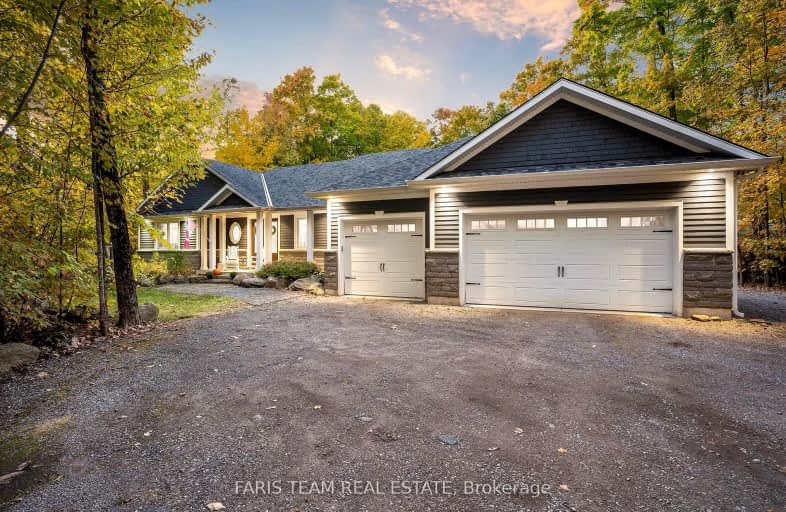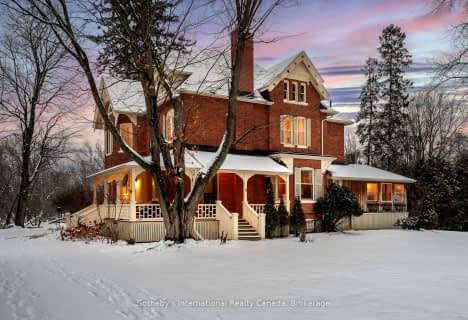
Car-Dependent
- Almost all errands require a car.
Somewhat Bikeable
- Most errands require a car.

Hillsdale Elementary School
Elementary: PublicOur Lady of Lourdes Separate School
Elementary: CatholicWyevale Central Public School
Elementary: PublicHuron Park Public School
Elementary: PublicMinesing Central Public School
Elementary: PublicHuronia Centennial Public School
Elementary: PublicGeorgian Bay District Secondary School
Secondary: PublicNorth Simcoe Campus
Secondary: PublicÉcole secondaire Le Caron
Secondary: PublicÉSC Nouvelle-Alliance
Secondary: CatholicElmvale District High School
Secondary: PublicSt Theresa's Separate School
Secondary: Catholic-
Homer Barrett Park
Springwater ON 2.76km -
Bishop Park
3.1km -
Wyevale Community Park
10 Concession 5 E, Wyevale ON 10.7km
-
BMO Bank of Montreal
535 River Rd W, Wasaga Beach ON L9Z 2X2 14.25km -
CIBC
535 River Rd W, Wasaga ON L9Z 2X2 14.26km -
TD Canada Trust Branch and ATM
301 Main St, Wasaga Beach ON L9Z 0B6 15.29km
- 2 bath
- 3 bed
1969 North Orr Lake Road, Springwater, Ontario • L0L 1P0 • Rural Springwater



