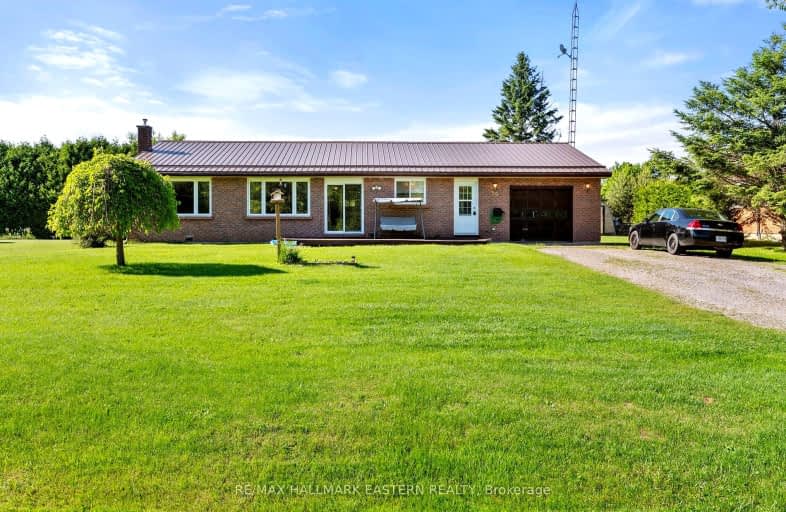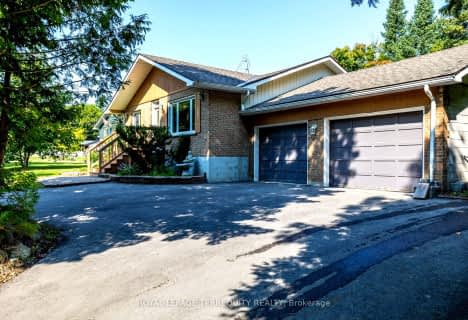Car-Dependent
- Almost all errands require a car.
0
/100
Somewhat Bikeable
- Most errands require a car.
26
/100

St. Luke Catholic Elementary School
Elementary: Catholic
8.82 km
Scott Young Public School
Elementary: Public
15.63 km
Lady Eaton Elementary School
Elementary: Public
15.46 km
St. Martin Catholic Elementary School
Elementary: Catholic
4.62 km
Bobcaygeon Public School
Elementary: Public
14.36 km
Chemong Public School
Elementary: Public
9.48 km
ÉSC Monseigneur-Jamot
Secondary: Catholic
17.49 km
Holy Cross Catholic Secondary School
Secondary: Catholic
19.13 km
Crestwood Secondary School
Secondary: Public
17.43 km
Adam Scott Collegiate and Vocational Institute
Secondary: Public
16.81 km
Thomas A Stewart Secondary School
Secondary: Public
17.26 km
St. Peter Catholic Secondary School
Secondary: Catholic
17.05 km
-
Lancaster Resort
Ontario 10.39km -
Riverview Park
Bobcaygeon ON 12.17km -
Bobcaygeon Agriculture Park
Mansfield St, Bobcaygeon ON K0M 1A0 13.04km
-
BMO Bank of Montreal
989 Ward St, Bridgenorth ON K0L 1H0 8.81km -
CIBC
871 Ward St, Peterborough ON K0L 1H0 9.18km -
BMO Bank of Montreal
1024 Mississauga St, Curve Lake ON K0L 1R0 10.38km



