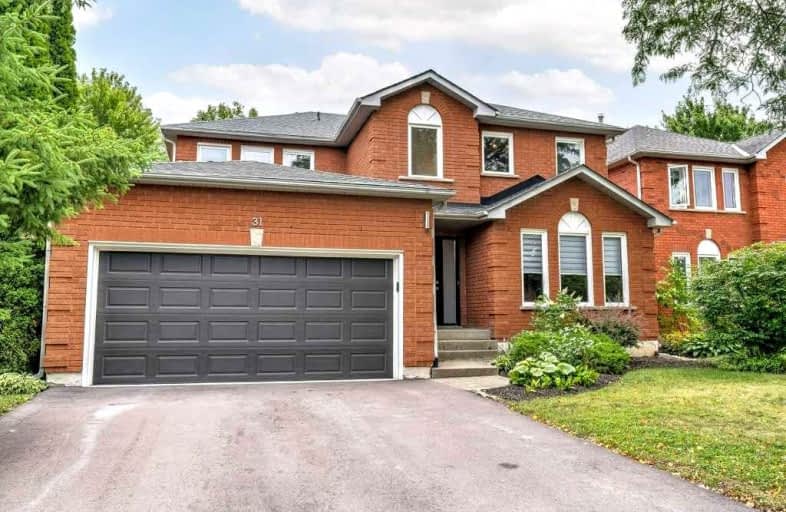
Spencer Valley Public School
Elementary: Public
3.46 km
St. Augustine Catholic Elementary School
Elementary: Catholic
2.91 km
St. Bernadette Catholic Elementary School
Elementary: Catholic
1.21 km
Dundana Public School
Elementary: Public
2.99 km
Dundas Central Public School
Elementary: Public
2.65 km
Sir William Osler Elementary School
Elementary: Public
0.69 km
Dundas Valley Secondary School
Secondary: Public
0.90 km
St. Mary Catholic Secondary School
Secondary: Catholic
4.90 km
Sir Allan MacNab Secondary School
Secondary: Public
6.07 km
Bishop Tonnos Catholic Secondary School
Secondary: Catholic
6.40 km
Ancaster High School
Secondary: Public
5.01 km
St. Thomas More Catholic Secondary School
Secondary: Catholic
7.46 km










