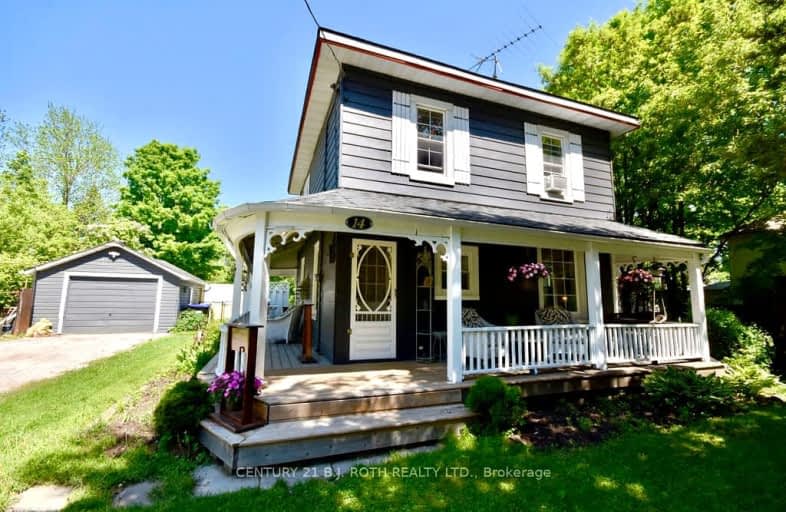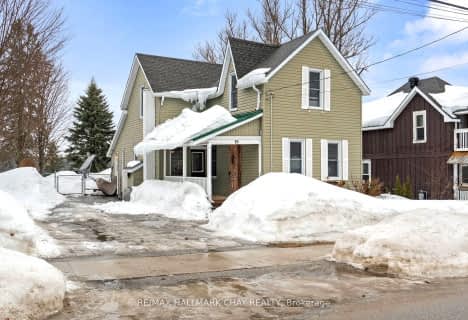
Video Tour
Car-Dependent
- Most errands require a car.
28
/100
Somewhat Bikeable
- Most errands require a car.
29
/100

Hillsdale Elementary School
Elementary: Public
0.23 km
Our Lady of Lourdes Separate School
Elementary: Catholic
8.22 km
W R Best Memorial Public School
Elementary: Public
12.62 km
Minesing Central Public School
Elementary: Public
16.65 km
Huronia Centennial Public School
Elementary: Public
8.12 km
Forest Hill Public School
Elementary: Public
14.74 km
North Simcoe Campus
Secondary: Public
19.29 km
Barrie Campus
Secondary: Public
20.58 km
ÉSC Nouvelle-Alliance
Secondary: Catholic
20.90 km
Elmvale District High School
Secondary: Public
8.34 km
St Joseph's Separate School
Secondary: Catholic
19.62 km
St Theresa's Separate School
Secondary: Catholic
19.70 km
-
Horseshoe Valley Memorial Park
Hillsdale ON 8.5km -
Homer Barrett Park
Springwater ON 8.72km -
Barrie Cycling Baseball Cross
Minesing ON 14.89km
-
CIBC
2 Queen St W, Elmvale ON L0L 1P0 8.48km -
RBC Royal Bank
271 King St (Hugel), Midland ON L4R 3M4 21.27km -
Scotiabank
544 Bayfield St, Barrie ON L4M 5A2 18.85km


