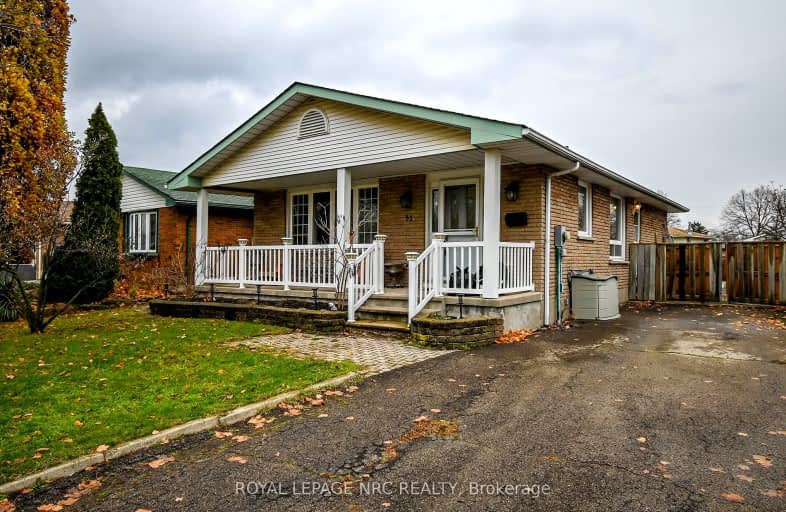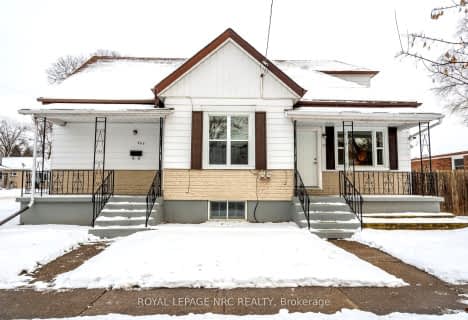
Very Walkable
- Most errands can be accomplished on foot.
Some Transit
- Most errands require a car.
Bikeable
- Some errands can be accomplished on bike.

St Theresa Catholic Elementary School
Elementary: CatholicApplewood Public School
Elementary: PublicSt Christopher Catholic Elementary School
Elementary: CatholicConnaught Public School
Elementary: PublicFerndale Public School
Elementary: PublicJeanne Sauve Public School
Elementary: PublicDSBN Academy
Secondary: PublicThorold Secondary School
Secondary: PublicSt Catharines Collegiate Institute and Vocational School
Secondary: PublicLaura Secord Secondary School
Secondary: PublicSir Winston Churchill Secondary School
Secondary: PublicDenis Morris Catholic High School
Secondary: Catholic-
Eastmount Park
15 Thorncliff Dr, St. Catharines ON 0.19km -
Barley Drive Park
24 Capner St (Barley Drive), St. Catharines ON 0.61km -
John Dempsey Park
113 Rockwood Ave (Fred Fisher Cr.), St. Catharines ON 1.72km
-
TD Bank Financial Group
221 Glendale Ave, St Catharines ON L2T 2K9 2.14km -
Meridian Credit Union ATM
1 David S Howes Way, St Catharines ON L2R 0B3 2.14km -
Scotiabank
229 Welland Ave, St Catharines ON L2R 2P4 2.23km
- 2 bath
- 4 bed
16 Strathmore Road, St. Catharines, Ontario • L2T 2C5 • 461 - Glendale/Glenridge
- 1 bath
- 3 bed
- 700 sqft
54 Downing Street, St. Catharines, Ontario • L2R 4S3 • 457 - Old Glenridge
- 2 bath
- 4 bed
- 1500 sqft
30/30.5 Wiley Street, St. Catharines, Ontario • L2R 4E7 • 451 - Downtown
- 3 bath
- 3 bed
- 1100 sqft
7 Richmond Avenue, St. Catharines, Ontario • L2R 3W6 • St. Catharines
- 2 bath
- 4 bed
- 1100 sqft
63 Bradley Street, St. Catharines, Ontario • L2T 1R5 • 460 - Burleigh Hill
- — bath
- — bed
- — sqft
13 Admiral Road, St. Catharines, Ontario • L2P 1G4 • 455 - Secord Woods
- — bath
- — bed
- — sqft
92 JACOBSON Avenue, St. Catharines, Ontario • L2T 3A3 • 461 - Glendale/Glenridge
- 2 bath
- 3 bed
- 1100 sqft
17 Oakwood Avenue, St. Catharines, Ontario • L2P 1L2 • 455 - Secord Woods













