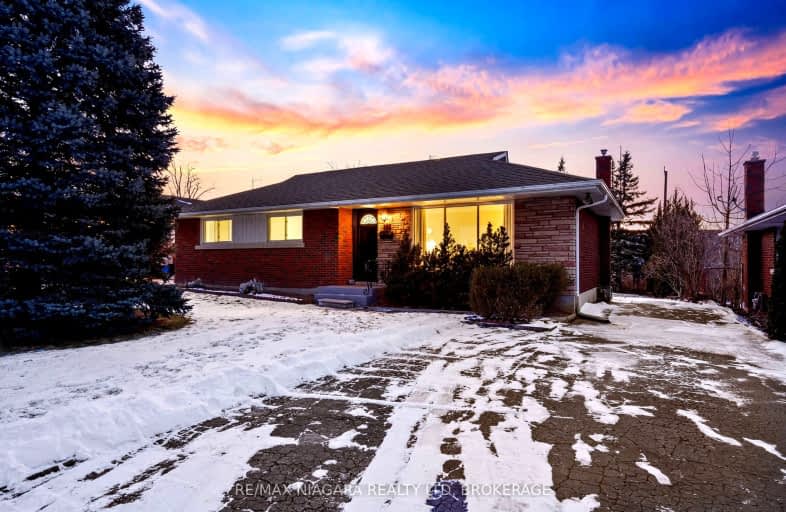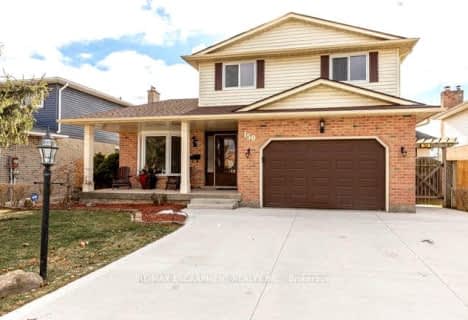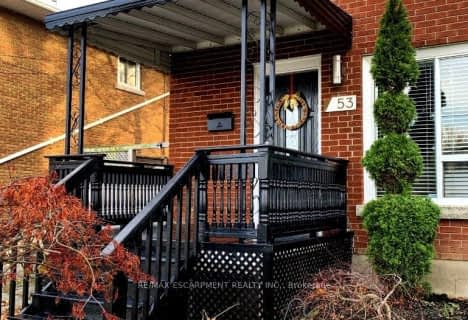
Somewhat Walkable
- Some errands can be accomplished on foot.
Some Transit
- Most errands require a car.
Bikeable
- Some errands can be accomplished on bike.

Burleigh Hill Public School
Elementary: PublicÉÉC Sainte-Marguerite-Bourgeoys-St.Cath
Elementary: CatholicWestmount Public School
Elementary: PublicSt Charles Catholic Elementary School
Elementary: CatholicMonsignor Clancy Catholic Elementary School
Elementary: CatholicRichmond Street Public School
Elementary: PublicDSBN Academy
Secondary: PublicThorold Secondary School
Secondary: PublicSt Catharines Collegiate Institute and Vocational School
Secondary: PublicLaura Secord Secondary School
Secondary: PublicSir Winston Churchill Secondary School
Secondary: PublicDenis Morris Catholic High School
Secondary: Catholic-
Burgoyne Woods Dog Park
70 Edgedale Rd, St. Catharines ON 1.59km -
Clifford's Creek Park
18 Haight St (Disher Street), St. Catharines ON L2P 2M1 1.78km -
Burgoyne Woods Park
70 Edgedale Rd, St. Catharines ON 2.04km
-
President's Choice Financial ATM
221 Glendale Ave, St. Catharines ON L2T 2K9 0.34km -
BMO Bank of Montreal
228 Glendale Ave, St. Catharines ON L2T 2K5 0.34km -
RBC Royal Bank
52 Front St S, Thorold ON L2V 1W9 1.89km
- 3 bath
- 3 bed
- 700 sqft
5 ST PETER Street, St. Catharines, Ontario • L2T 1N7 • 460 - Burleigh Hill
- 2 bath
- 3 bed
- 700 sqft
79 Powerview Avenue, St. Catharines, Ontario • L2S 1W5 • 458 - Western Hill
- 2 bath
- 3 bed
- 1100 sqft
36 Grove Avenue, St. Catharines, Ontario • L2P 1C7 • 455 - Secord Woods
- 3 bath
- 3 bed
- 1500 sqft
43 Flannery Lane, Thorold, Ontario • L2V 4V8 • 558 - Confederation Heights
- 4 bath
- 4 bed
- 2500 sqft
96 Palace Street, Thorold, Ontario • L2V 0M9 • 557 - Thorold Downtown
- 2 bath
- 3 bed
- 700 sqft
62 Buchanan Crescent, Thorold, Ontario • L2V 4M5 • 558 - Confederation Heights
- 4 bath
- 3 bed
74 Raspberry Trail, Thorold, Ontario • L2V 5E2 • 558 - Confederation Heights
- 2 bath
- 3 bed
- 1500 sqft
7 Honey Locust Circle, Thorold, Ontario • L2V 5E3 • 558 - Confederation Heights
- 3 bath
- 4 bed
- 1500 sqft
8 Mac Beth Boulevard, St. Catharines, Ontario • L2T 2M2 • 461 - Glendale/Glenridge



















