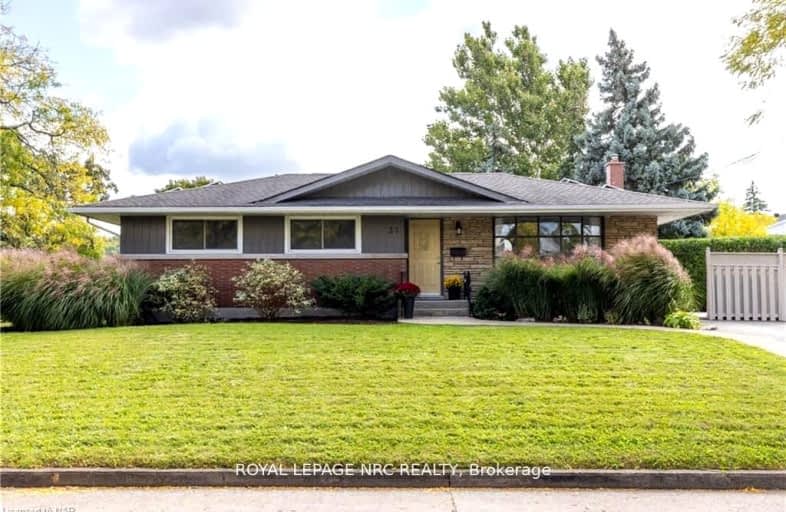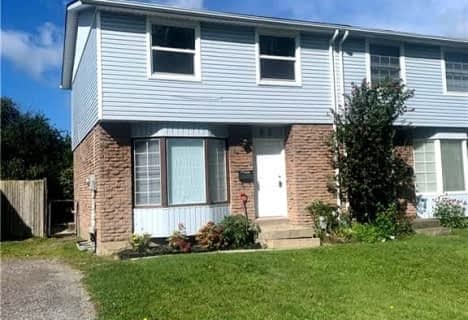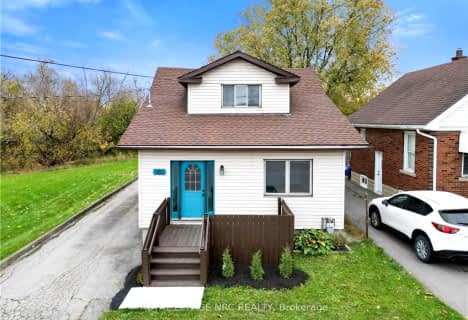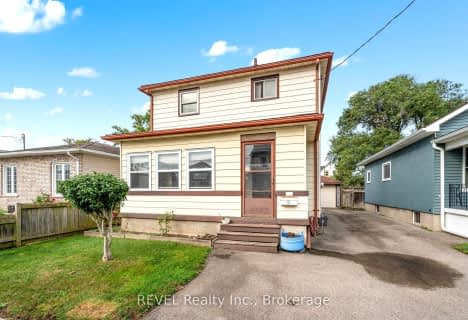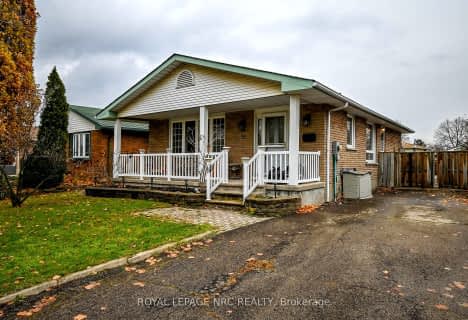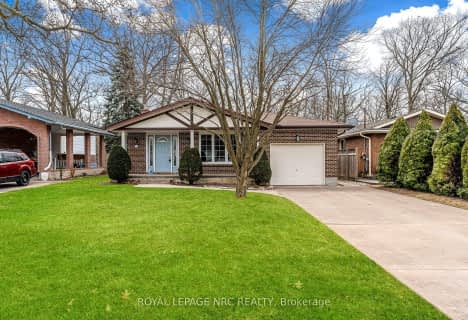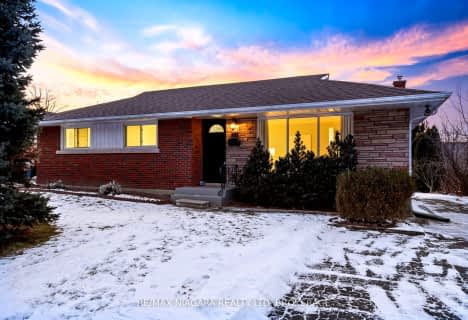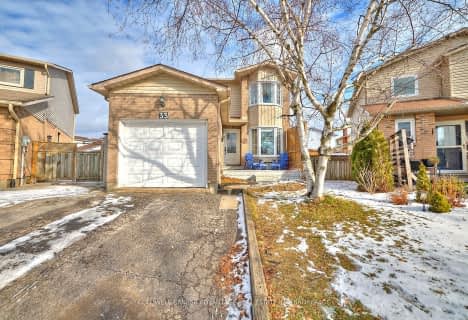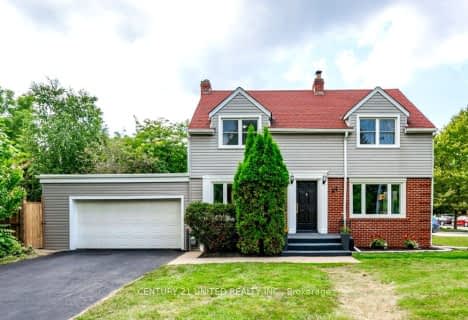Somewhat Walkable
- Some errands can be accomplished on foot.
Some Transit
- Most errands require a car.
Bikeable
- Some errands can be accomplished on bike.

Niagara Peninsula Children's Centre School
Elementary: HospitalDSBN Academy
Elementary: PublicOakridge Public School
Elementary: PublicEdith Cavell Public School
Elementary: PublicSt Peter Catholic Elementary School
Elementary: CatholicSt Anthony Catholic Elementary School
Elementary: CatholicDSBN Academy
Secondary: PublicThorold Secondary School
Secondary: PublicSt Catharines Collegiate Institute and Vocational School
Secondary: PublicLaura Secord Secondary School
Secondary: PublicSir Winston Churchill Secondary School
Secondary: PublicDenis Morris Catholic High School
Secondary: Catholic-
Burgoyne Woods Park
70 Edgedale Rd, St. Catharines ON 1.13km -
Rykert Street Park
13 Antwerp St (Bailey Street), St. Catharines ON L2S 1J7 1.22km -
Burgoyne Woods Dog Park
70 Edgedale Rd, St. Catharines ON 1.39km
-
Continental Currency Exchange Canada Ltd
221 Glendale Ave (in The Pen Centre), St. Catharines ON L2T 2K9 1.12km -
TD Bank Financial Group
240 Glendale Ave, St. Catharines ON L2T 2L2 1.27km -
TD Canada Trust ATM
240 Glendale Ave, St. Catharines ON L2T 2L2 1.27km
- 2 bath
- 3 bed
- 1100 sqft
44 Carlisle Street, St. Catharines, Ontario • L2R 4H4 • 451 - Downtown
- — bath
- — bed
- — sqft
17 Rosemore Road, St. Catharines, Ontario • L2S 1A9 • 462 - Rykert/Vansickle
- 2 bath
- 3 bed
- 700 sqft
31 Loraine Drive, St. Catharines, Ontario • L2P 3N9 • 456 - Oakdale
- 2 bath
- 4 bed
- 1100 sqft
58 Woodrow Street, St. Catharines, Ontario • L2P 2A3 • 455 - Secord Woods
- — bath
- — bed
- — sqft
46 Baxter Crescent, Thorold, Ontario • L2V 4R6 • 558 - Confederation Heights
- 2 bath
- 3 bed
- 700 sqft
21 Warkdale Drive, St. Catharines, Ontario • L2T 2V8 • 460 - Burleigh Hill
- 2 bath
- 3 bed
- 1100 sqft
33 Naples Court, Thorold, Ontario • L2V 4S7 • 558 - Confederation Heights
- 2 bath
- 3 bed
- 1500 sqft
84 Glenridge Avenue, St. Catharines, Ontario • L2R 4X3 • St. Catharines
