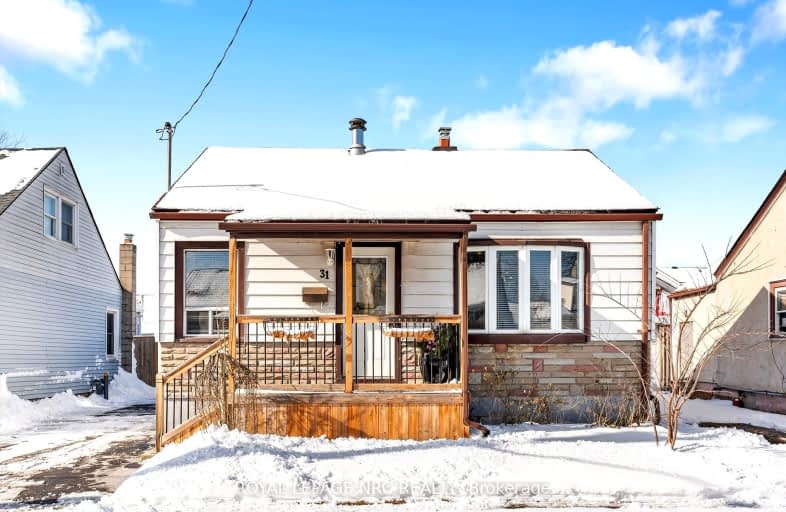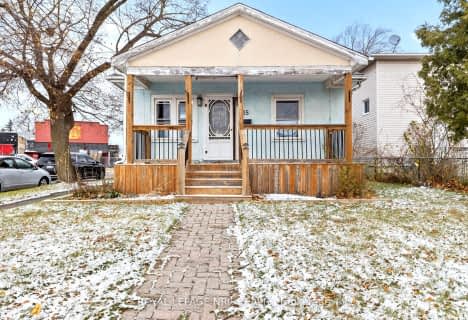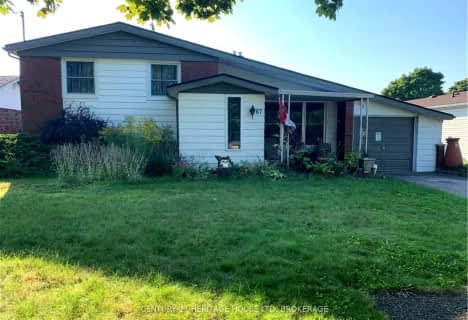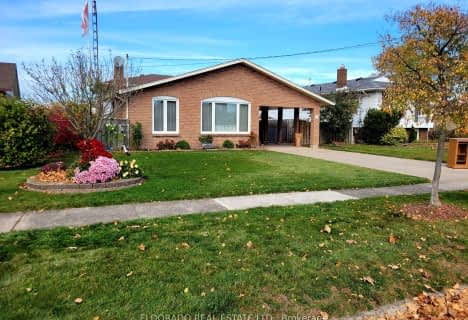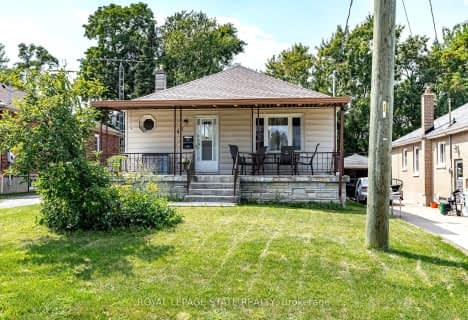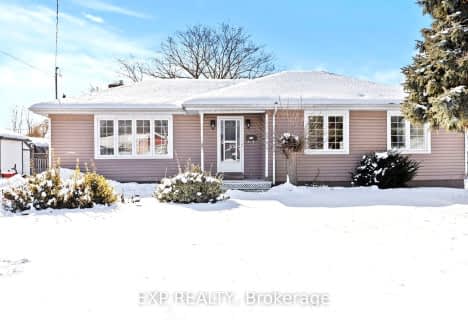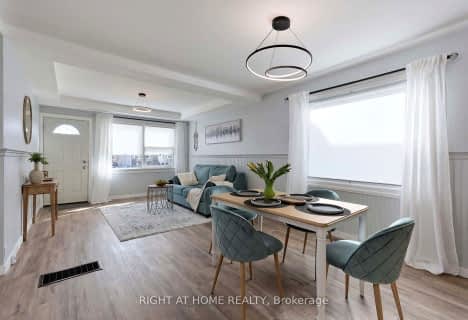Very Walkable
- Most errands can be accomplished on foot.
Some Transit
- Most errands require a car.
Bikeable
- Some errands can be accomplished on bike.

Carleton Public School
Elementary: PublicConnaught Public School
Elementary: PublicPrince of Wales Public School
Elementary: PublicLincoln Centennial Public School
Elementary: PublicSt Alfred Catholic Elementary School
Elementary: CatholicJeanne Sauve Public School
Elementary: PublicSt Catharines Collegiate Institute and Vocational School
Secondary: PublicLaura Secord Secondary School
Secondary: PublicHoly Cross Catholic Secondary School
Secondary: CatholicEden High School
Secondary: PublicGovernor Simcoe Secondary School
Secondary: PublicSir Winston Churchill Secondary School
Secondary: Public-
Plymouth Avenue Park
107 Grantham Ave (Plymouth Avenue), St. Catharines ON 0.85km -
Fitzgerald Park
St. Catharines ON 0.89km -
Bartlett Park
69 Haynes Ave (Tasker Street), St. Catharines ON 0.92km
-
Meridian Credit Union
400 Scott St (in Grantham Plaza), St. Catharines ON L2M 3W4 1.65km -
HSBC Bank ATM
400 Scott St, St Catharines ON L2M 3W4 1.69km -
CIBC
442 Niagara St (Scott St.), St. Catharines ON L2M 4W3 1.79km
- 2 bath
- 3 bed
67 WAKELIN Terrace, St. Catharines, Ontario • L2M 4K8 • 444 - Carlton/Bunting
- 2 bath
- 3 bed
- 1100 sqft
11 Grantham Avenue South, St. Catharines, Ontario • L2P 3B3 • 451 - Downtown
- 2 bath
- 3 bed
- 700 sqft
17 Prestwick Avenue, St. Catharines, Ontario • L2P 2E5 • 456 - Oakdale
- 2 bath
- 3 bed
- 700 sqft
478 NIAGARA Street, St. Catharines, Ontario • L2M 3P4 • 442 - Vine/Linwell
- 2 bath
- 2 bed
- 1500 sqft
5 Edward Avenue, St. Catharines, Ontario • L2N 1J8 • 442 - Vine/Linwell
- 2 bath
- 3 bed
- 1100 sqft
504 Carlton Street, St. Catharines, Ontario • L2M 4X3 • 444 - Carlton/Bunting
- 2 bath
- 2 bed
- 1500 sqft
19 Ormonde Avenue, St. Catharines, Ontario • L2M 5P1 • St. Catharines
