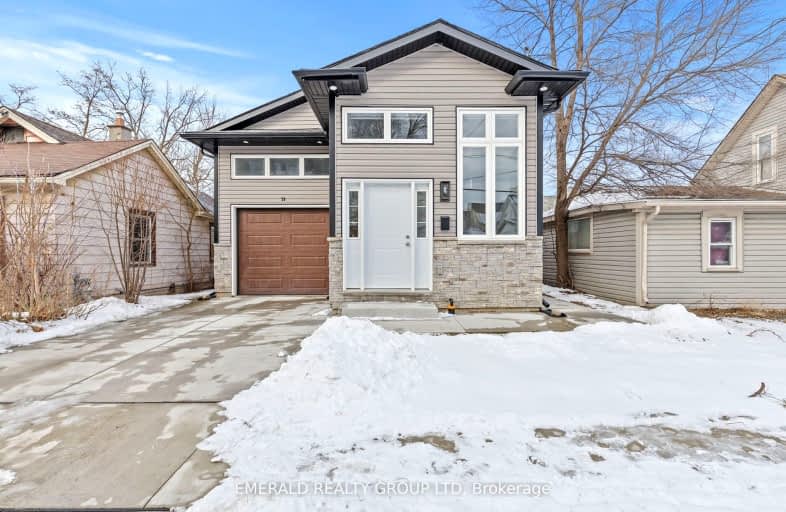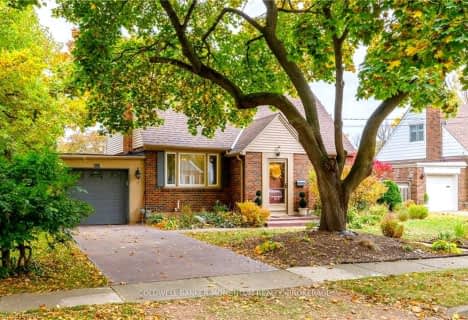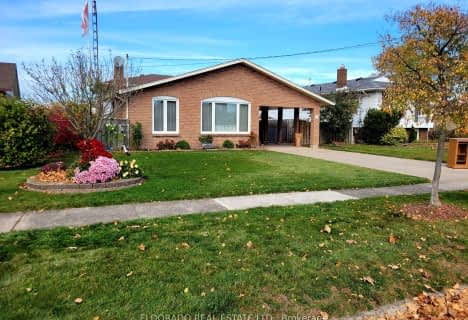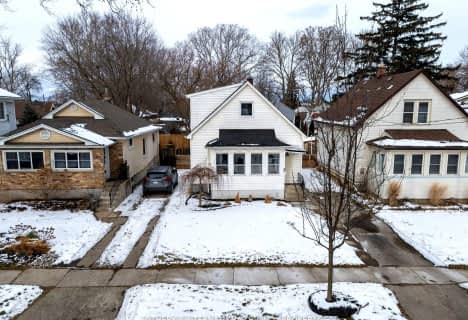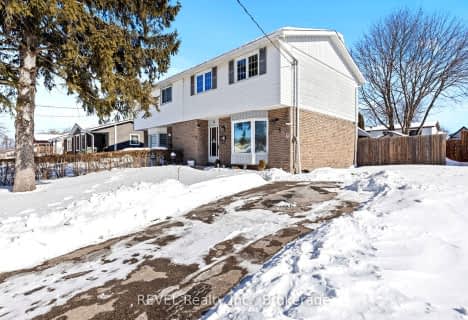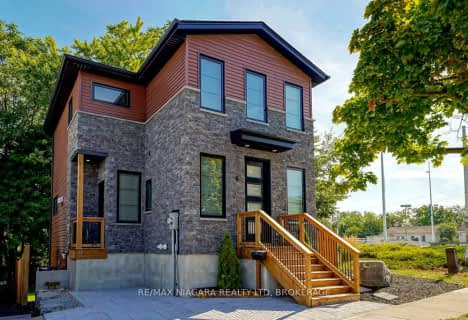Walker's Paradise
- Daily errands do not require a car.
Good Transit
- Some errands can be accomplished by public transportation.
Very Bikeable
- Most errands can be accomplished on bike.

St Nicholas Catholic Elementary School
Elementary: CatholicConnaught Public School
Elementary: PublicÉÉC Immaculée-Conception
Elementary: CatholicSt Denis Catholic Elementary School
Elementary: CatholicSt Alfred Catholic Elementary School
Elementary: CatholicHarriet Tubman Public School
Elementary: PublicLifetime Learning Centre Secondary School
Secondary: PublicSt Catharines Collegiate Institute and Vocational School
Secondary: PublicLaura Secord Secondary School
Secondary: PublicEden High School
Secondary: PublicSir Winston Churchill Secondary School
Secondary: PublicDenis Morris Catholic High School
Secondary: Catholic-
Bartlett Park
69 Haynes Ave (Tasker Street), St. Catharines ON 0.3km -
Totem Pole Park
0.46km -
Catherine St. Park Dog Run
Catherine St (Russell Ave.), St. Catharines ON 1.01km
-
National Trust Co
44 James St, St Catharines ON L2R 5B8 1.15km -
Desjardins Credit Union
106 King St, St. Catharines ON L2R 3H8 1.21km -
TD Bank Financial Group
270 Geneva St, St. Catharines ON L2N 2E8 1.29km
- — bath
- — bed
- — sqft
139 Pleasant Avenue, St. Catharines, Ontario • L2R 1Y3 • 451 - Downtown
- 1 bath
- 3 bed
- 700 sqft
54 Downing Street, St. Catharines, Ontario • L2R 4S3 • 457 - Old Glenridge
- 2 bath
- 2 bed
- 1100 sqft
57 St Patrick Street, St. Catharines, Ontario • L2R 1K2 • 451 - Downtown
- 3 bath
- 6 bed
- 1500 sqft
24 Union Street, St. Catharines, Ontario • L2S 2R2 • 458 - Western Hill
- 2 bath
- 5 bed
- 1100 sqft
86 Welland Avenue, St. Catharines, Ontario • L2R 2N1 • 451 - Downtown
- 2 bath
- 3 bed
- 700 sqft
14 Hill Park Lane, St. Catharines, Ontario • L2N 1C6 • 446 - Fairview
- 1 bath
- 3 bed
- 700 sqft
58 Highcourt Crescent, St. Catharines, Ontario • L2M 3M6 • 442 - Vine/Linwell
