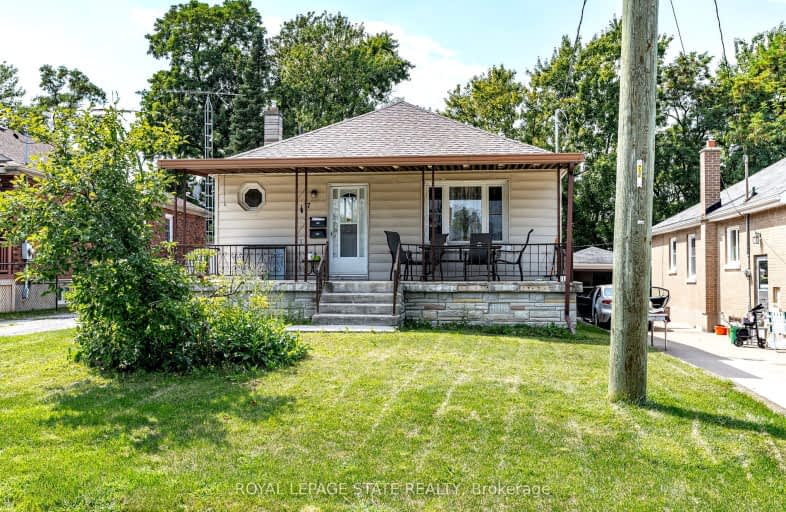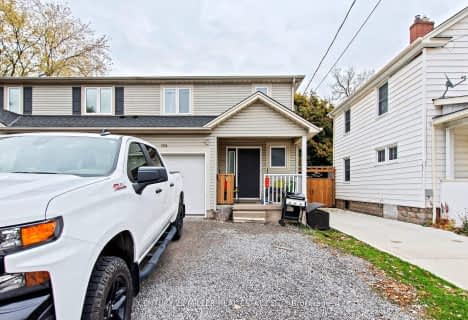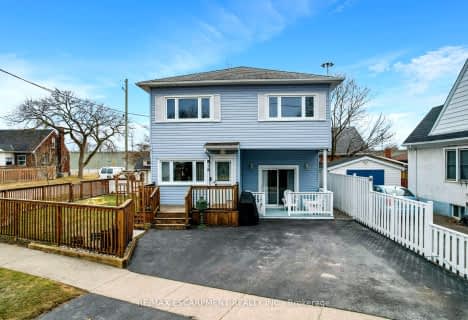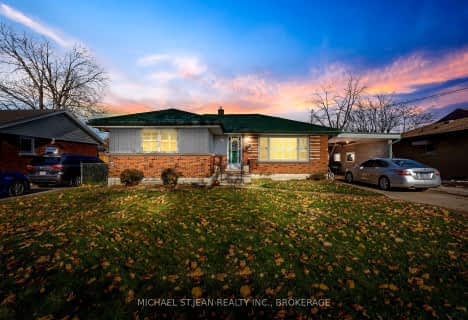Somewhat Walkable
- Some errands can be accomplished on foot.
Some Transit
- Most errands require a car.
Bikeable
- Some errands can be accomplished on bike.

St Theresa Catholic Elementary School
Elementary: CatholicApplewood Public School
Elementary: PublicSt Christopher Catholic Elementary School
Elementary: CatholicConnaught Public School
Elementary: PublicFerndale Public School
Elementary: PublicJeanne Sauve Public School
Elementary: PublicDSBN Academy
Secondary: PublicThorold Secondary School
Secondary: PublicSt Catharines Collegiate Institute and Vocational School
Secondary: PublicLaura Secord Secondary School
Secondary: PublicSir Winston Churchill Secondary School
Secondary: PublicDenis Morris Catholic High School
Secondary: Catholic-
Eastmount Park
15 Thorncliff Dr, St. Catharines ON 0.29km -
Waka Waka Waka
St. Catharines ON L2R 7M5 1.59km -
Burgoyne Woods Park
70 Edgedale Rd, St. Catharines ON 1.93km
-
Localcoin Bitcoin ATM - Pioneer Energy
120 Hartzel Rd, St. Catharines ON L2P 1N5 0.69km -
Scotiabank
319 Merritt St, St Catharines ON L2T 1K3 1.93km -
Localcoin Bitcoin ATM - Big Bee Convenience & Food Mart
66 Geneva St, St. Catharines ON L2R 4M7 2km
- 3 bath
- 3 bed
- 1100 sqft
158 York Street West, St. Catharines, Ontario • L2R 6E7 • 451 - Downtown
- 3 bath
- 3 bed
- 700 sqft
5 ST PETER Street, St. Catharines, Ontario • L2T 1N7 • 460 - Burleigh Hill
- 2 bath
- 3 bed
- 1100 sqft
59 Acadia Crescent, St. Catharines, Ontario • L2P 1H7 • 455 - Secord Woods
- 2 bath
- 3 bed
- 1100 sqft
36 Grove Avenue, St. Catharines, Ontario • L2P 1C7 • 455 - Secord Woods
- 1 bath
- 3 bed
- 1100 sqft
110 Eastchester Avenue, St. Catharines, Ontario • L2P 2Z1 • 450 - E. Chester
- 1 bath
- 4 bed
- 1100 sqft
16 Kingsway Crescent, St. Catharines, Ontario • L2N 1A6 • 446 - Fairview






















