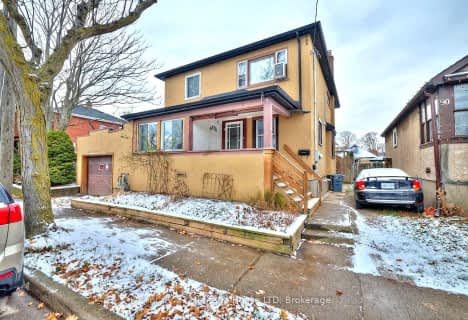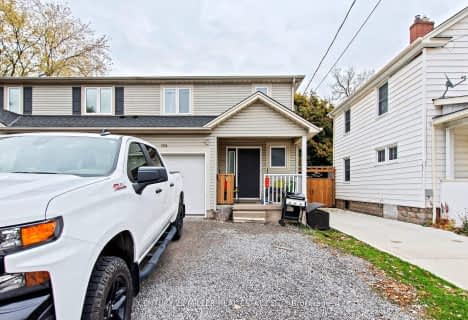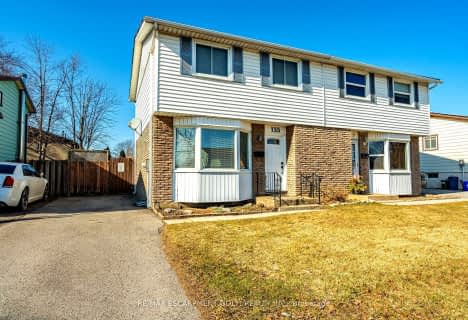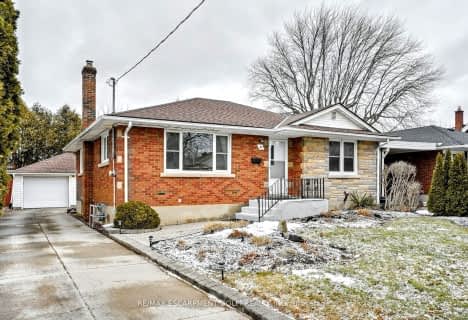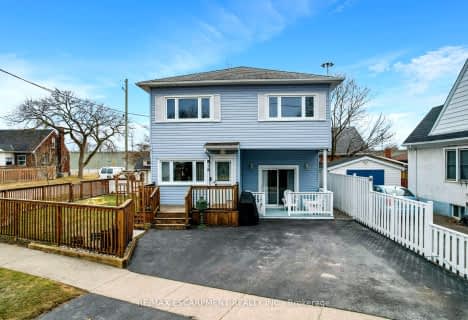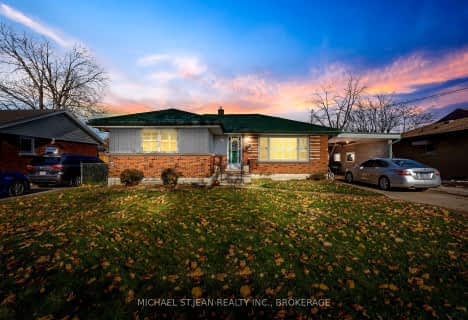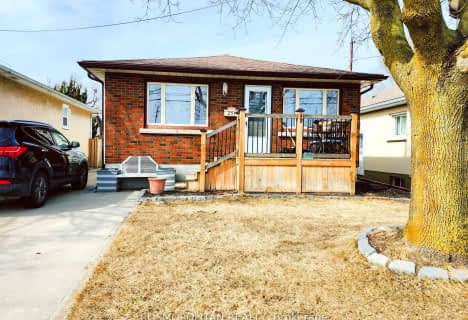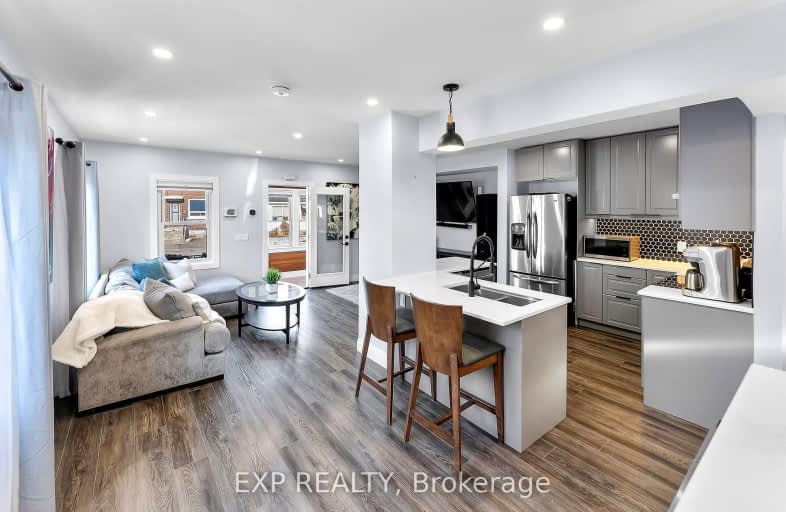
Very Walkable
- Most errands can be accomplished on foot.
Some Transit
- Most errands require a car.
Bikeable
- Some errands can be accomplished on bike.

St Nicholas Catholic Elementary School
Elementary: CatholicConnaught Public School
Elementary: PublicÉÉC Immaculée-Conception
Elementary: CatholicPrince of Wales Public School
Elementary: PublicLincoln Centennial Public School
Elementary: PublicSt Alfred Catholic Elementary School
Elementary: CatholicLifetime Learning Centre Secondary School
Secondary: PublicSaint Francis Catholic Secondary School
Secondary: CatholicSt Catharines Collegiate Institute and Vocational School
Secondary: PublicLaura Secord Secondary School
Secondary: PublicEden High School
Secondary: PublicSir Winston Churchill Secondary School
Secondary: Public-
St. Alfred's Park
68A Ted St (Hill Park Lane and Ted Street), St. Catharines ON 0.99km -
St Catharines Recreation
320 Geneva St (Geneva & Wood), St Catharines ON L2N 2G6 1.07km -
Catherine St. Park Dog Run
Catherine St (Russell Ave.), St. Catharines ON 1.16km
-
TD Bank Financial Group
270 Geneva St, St. Catharines ON L2N 2E8 0.84km -
TD Bank Financial Group
260 Lake St, St. Catharines ON L2R 5Z3 1.49km -
Scotiabank
106 Lake St, St Catharines ON L2R 5X8 1.64km
- 3 bath
- 3 bed
- 1100 sqft
158 York Street West, St. Catharines, Ontario • L2R 6E7 • 451 - Downtown
- 2 bath
- 3 bed
- 1100 sqft
36 Grove Avenue, St. Catharines, Ontario • L2P 1C7 • 455 - Secord Woods
- 1 bath
- 3 bed
- 1100 sqft
110 Eastchester Avenue, St. Catharines, Ontario • L2P 2Z1 • 450 - E. Chester
- 1 bath
- 3 bed
- 1100 sqft
135 Linwell Road, St. Catharines, Ontario • L2N 6H2 • 443 - Lakeport
- 1 bath
- 3 bed
- 1100 sqft
21 Fawell Avenue, St. Catharines, Ontario • L2S 2V5 • 453 - Grapeview
- 1 bath
- 4 bed
- 1100 sqft
16 Kingsway Crescent, St. Catharines, Ontario • L2N 1A6 • 446 - Fairview




