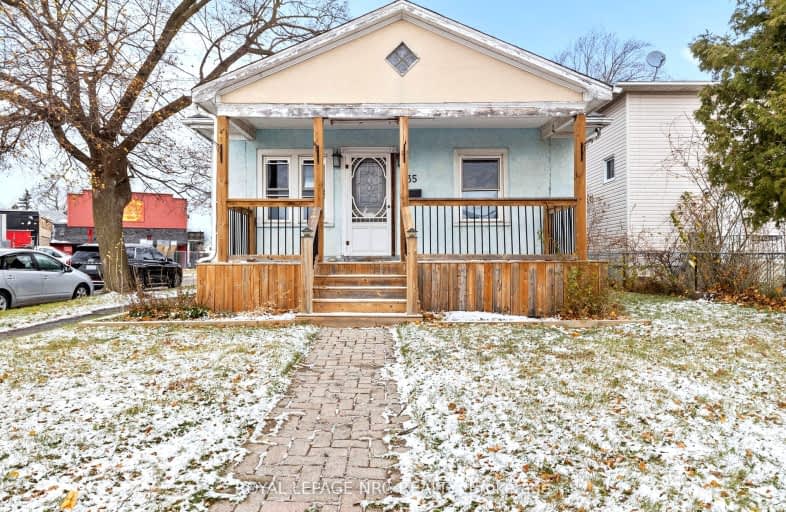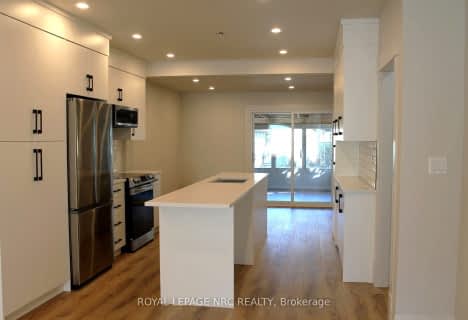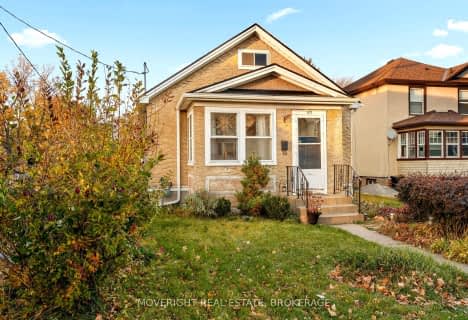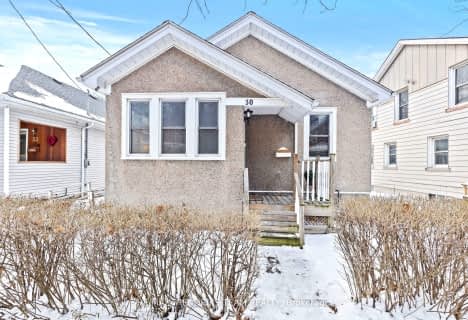
Very Walkable
- Most errands can be accomplished on foot.
Some Transit
- Most errands require a car.
Bikeable
- Some errands can be accomplished on bike.

St Nicholas Catholic Elementary School
Elementary: CatholicÉÉC Immaculée-Conception
Elementary: CatholicMother Teresa Catholic Elementary School
Elementary: CatholicSt Denis Catholic Elementary School
Elementary: CatholicGrapeview Public School
Elementary: PublicHarriet Tubman Public School
Elementary: PublicDSBN Academy
Secondary: PublicLifetime Learning Centre Secondary School
Secondary: PublicSaint Francis Catholic Secondary School
Secondary: CatholicSt Catharines Collegiate Institute and Vocational School
Secondary: PublicLaura Secord Secondary School
Secondary: PublicEden High School
Secondary: Public-
Torosian Park
37 Chicory Cres, St. Catharines ON L2R 0A5 0.4km -
Catherine St. Splash Pad
64 Catherine St (at Russel), St. Catharines ON 1.1km -
Montebello Park
64 Ontario St (at Lake St.), St. Catharines ON L2R 7C2 1.38km
-
Localcoin Bitcoin ATM - Avondale Food Stores
296 Ontario St, St Catharines ON L2R 5L7 0.23km -
Hsbc Bank Canada
43 Church St, St. Catharines ON L2R 7E1 1.42km -
Bank of Commerce Building
55 King St, St Catharines ON L2R 3H5 1.6km
- 2 bath
- 2 bed
- 1100 sqft
36 Montebello Place, St. Catharines, Ontario • L2R 6B6 • 451 - Downtown
- 1 bath
- 2 bed
- 700 sqft
297-241 St. Paul Street West, St. Catharines, Ontario • L2S 2E5 • 458 - Western Hill
- 2 bath
- 6 bed
- 1500 sqft
176 Church Street, St. Catharines, Ontario • L2R 3E7 • 450 - E. Chester
- — bath
- — bed
- — sqft
28 Berryman Avenue, St. Catharines, Ontario • L2R 3W9 • 450 - E. Chester
- 2 bath
- 2 bed
- 700 sqft
64 Haynes Avenue, St. Catharines, Ontario • L2R 3Z3 • 450 - E. Chester













