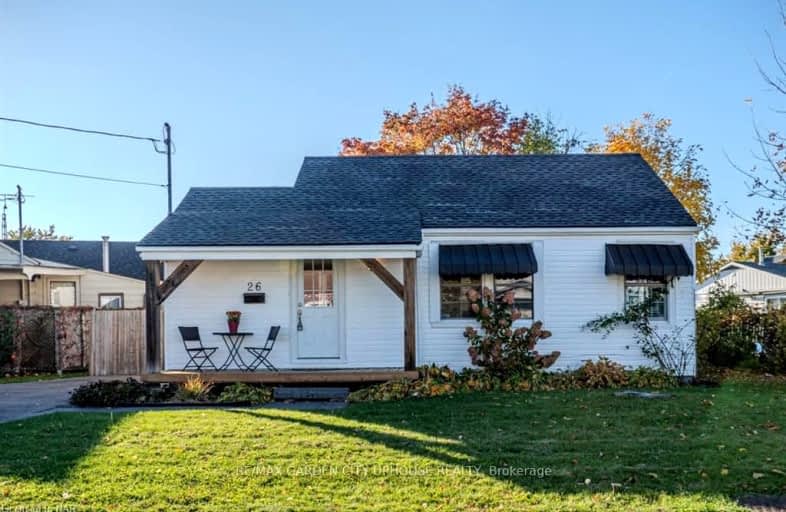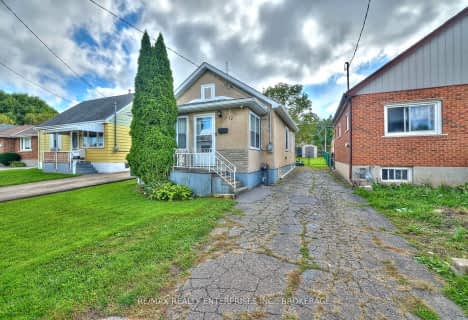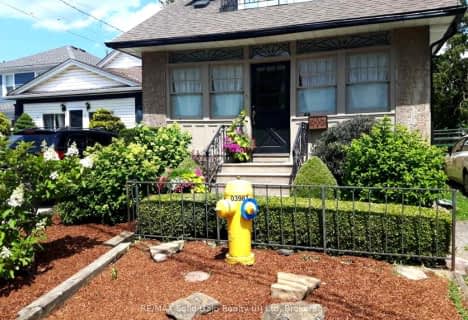
Somewhat Walkable
- Some errands can be accomplished on foot.
Some Transit
- Most errands require a car.
Bikeable
- Some errands can be accomplished on bike.

ÉÉC Sainte-Marguerite-Bourgeoys-St.Cath
Elementary: CatholicSt Theresa Catholic Elementary School
Elementary: CatholicSt Christopher Catholic Elementary School
Elementary: CatholicConnaught Public School
Elementary: PublicFerndale Public School
Elementary: PublicJeanne Sauve Public School
Elementary: PublicDSBN Academy
Secondary: PublicThorold Secondary School
Secondary: PublicSt Catharines Collegiate Institute and Vocational School
Secondary: PublicLaura Secord Secondary School
Secondary: PublicSir Winston Churchill Secondary School
Secondary: PublicDenis Morris Catholic High School
Secondary: Catholic-
Barley Drive Park
24 Capner St (Barley Drive), St. Catharines ON 0.19km -
Centennial Gardens
321 Oakdale Ave (Gale Crescent), St. Catharines ON 1.13km -
Plymouth Avenue Park
107 Grantham Ave (Plymouth Avenue), St. Catharines ON 1.46km
-
Localcoin Bitcoin ATM - Big Bee Convenience & Food Mart
66 Geneva St, St. Catharines ON L2R 4M7 1.72km -
Scotiabank
Walker Food Crt, St Catharines ON L2R 6T3 1.87km -
TD Canada Trust Branch and ATM
31 Queen St, St Catharines ON L2R 5G4 1.97km
- 2 bath
- 4 bed
- 1100 sqft
13 Herrick Avenue, St. Catharines, Ontario • L2P 2S7 • 450 - E. Chester
- 1 bath
- 2 bed
- 700 sqft
12 Fairburn Avenue, St. Catharines, Ontario • L2T 1B2 • St. Catharines
- — bath
- — bed
- — sqft
139 Pleasant Avenue, St. Catharines, Ontario • L2R 1Y3 • 451 - Downtown
- 1 bath
- 2 bed
- 700 sqft
21 Mccalla Drive, St. Catharines, Ontario • L2N 1A1 • 446 - Fairview
- 2 bath
- 3 bed
- 1500 sqft
46 York Street, St. Catharines, Ontario • L2R 6C3 • 451 - Downtown











