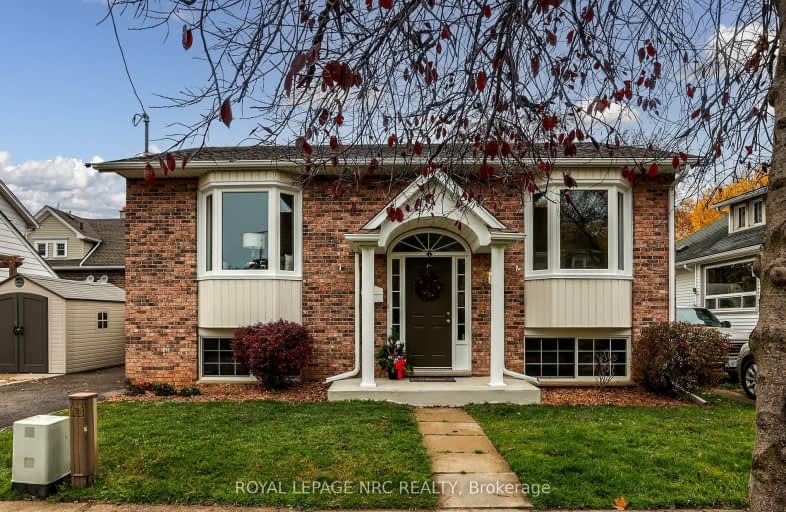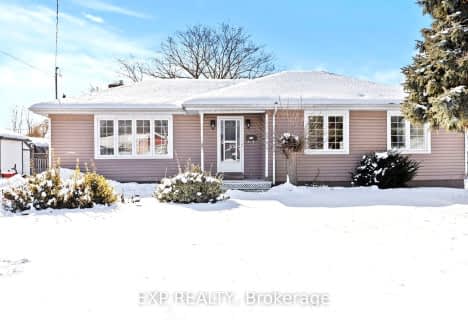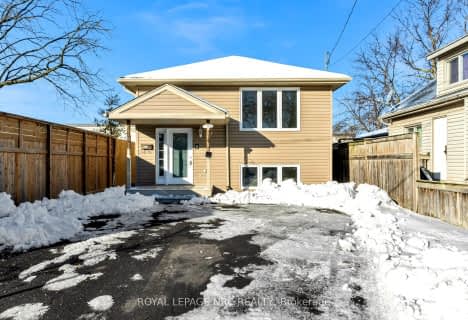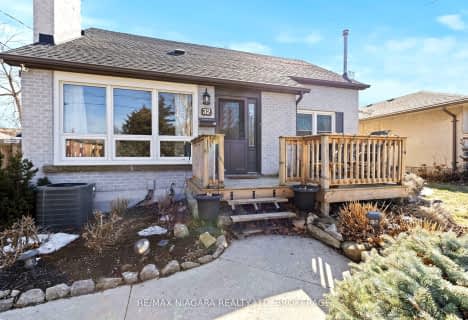Very Walkable
- Most errands can be accomplished on foot.
Some Transit
- Most errands require a car.
Bikeable
- Some errands can be accomplished on bike.

St Nicholas Catholic Elementary School
Elementary: CatholicConnaught Public School
Elementary: PublicÉÉC Immaculée-Conception
Elementary: CatholicSt Denis Catholic Elementary School
Elementary: CatholicSt Alfred Catholic Elementary School
Elementary: CatholicHarriet Tubman Public School
Elementary: PublicLifetime Learning Centre Secondary School
Secondary: PublicSaint Francis Catholic Secondary School
Secondary: CatholicSt Catharines Collegiate Institute and Vocational School
Secondary: PublicLaura Secord Secondary School
Secondary: PublicEden High School
Secondary: PublicGovernor Simcoe Secondary School
Secondary: Public-
Catherine St. Splash Pad
64 Catherine St (at Russel), St. Catharines ON 0.25km -
Fitzgerald Park
St. Catharines ON 0.76km -
Torosian Park
37 Chicory Cres, St. Catharines ON L2R 0A5 1.33km
-
TD Bank Financial Group
260 Lake St, St. Catharines ON L2R 5Z3 0.61km -
TD Bank Financial Group
270 Geneva St, St. Catharines ON L2N 2E8 0.66km -
Pay2Day
353 Lake St, St. Catharines ON L2N 7G4 1.33km
- 2 bath
- 4 bed
- 1100 sqft
13 Herrick Avenue, St. Catharines, Ontario • L2P 2S7 • 450 - E. Chester
- 2 bath
- 2 bed
- 1100 sqft
32 BENDINGROAD Crescent, St. Catharines, Ontario • L2N 5R5 • 443 - Lakeport
- 2 bath
- 3 bed
- 1100 sqft
504 Carlton Street, St. Catharines, Ontario • L2M 4X3 • 444 - Carlton/Bunting
- 2 bath
- 3 bed
- 1100 sqft
1 Thornton Street, St. Catharines, Ontario • L2P 1T9 • 455 - Secord Woods
- 1 bath
- 2 bed
- 700 sqft
21 Mccalla Drive, St. Catharines, Ontario • L2N 1A1 • 446 - Fairview
- 2 bath
- 3 bed
- 1100 sqft
13 BARTON Street, St. Catharines, Ontario • L2S 2W2 • 453 - Grapeview














