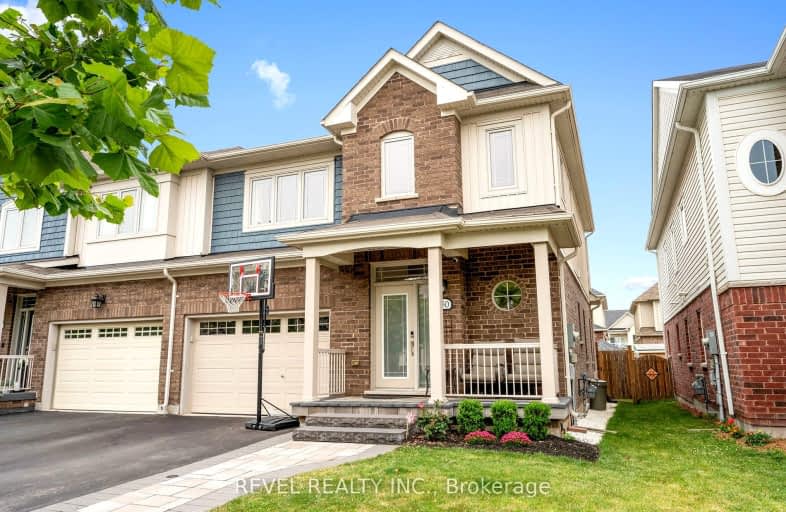Car-Dependent
- Most errands require a car.
25
/100
No Nearby Transit
- Almost all errands require a car.
0
/100
Somewhat Bikeable
- Most errands require a car.
37
/100

Victoria Public School
Elementary: Public
3.82 km
Martha Cullimore Public School
Elementary: Public
4.10 km
St Gabriel Lalemant Catholic Elementary School
Elementary: Catholic
4.53 km
St Davids Public School
Elementary: Public
0.93 km
Mary Ward Catholic Elementary School
Elementary: Catholic
4.01 km
Prince Philip Public School
Elementary: Public
4.18 km
Thorold Secondary School
Secondary: Public
9.09 km
Westlane Secondary School
Secondary: Public
8.85 km
Stamford Collegiate
Secondary: Public
8.04 km
Saint Michael Catholic High School
Secondary: Catholic
10.94 km
Saint Paul Catholic High School
Secondary: Catholic
5.18 km
A N Myer Secondary School
Secondary: Public
4.53 km


