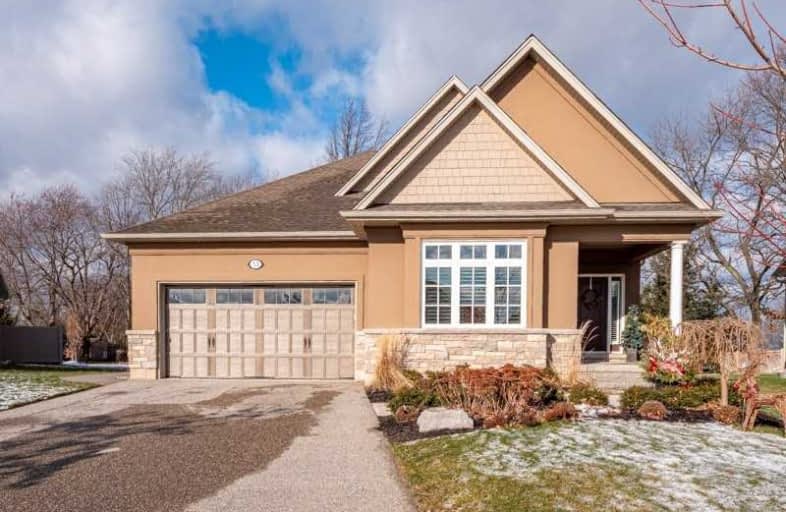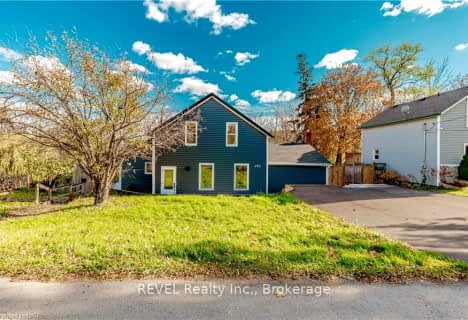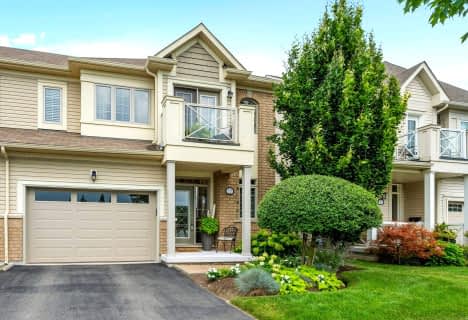
Victoria Public School
Elementary: PublicMartha Cullimore Public School
Elementary: PublicSt Gabriel Lalemant Catholic Elementary School
Elementary: CatholicSt Davids Public School
Elementary: PublicMary Ward Catholic Elementary School
Elementary: CatholicPrince Philip Public School
Elementary: PublicThorold Secondary School
Secondary: PublicWestlane Secondary School
Secondary: PublicStamford Collegiate
Secondary: PublicSaint Michael Catholic High School
Secondary: CatholicSaint Paul Catholic High School
Secondary: CatholicA N Myer Secondary School
Secondary: Public- 3 bath
- 2 bed
- 1100 sqft
376 Concession 3 Road, Niagara on the Lake, Ontario • L0S 1J1 • Niagara-on-the-Lake
- 3 bath
- 3 bed
60 Dominion Crescent, Niagara on the Lake, Ontario • L0S 1J0 • Niagara-on-the-Lake
- — bath
- — bed
8 FOUR MILE CREEK Road, Niagara on the Lake, Ontario • L0S 1J0 • 105 - St. Davids
- — bath
- — bed
376 CONCESSION 3RD Road, Niagara on the Lake, Ontario • L0S 1J1 • 105 - St. Davids
- — bath
- — bed
293 FOUR MILE CREEK Road, Niagara on the Lake, Ontario • L0S 1P0 • 105 - St. Davids
- — bath
- — bed
- — sqft
7 CANNERY DRIVE, Niagara on the Lake, Ontario • L0S 1J0 • 105 - St. Davids
- — bath
- — bed
60 DOMINION Crescent, Niagara on the Lake, Ontario • L0S 1J0 • 105 - St. Davids
- 3 bath
- 3 bed
- 1500 sqft
35 Cannery Drive, Niagara on the Lake, Ontario • L0S 1J1 • Niagara-on-the-Lake













