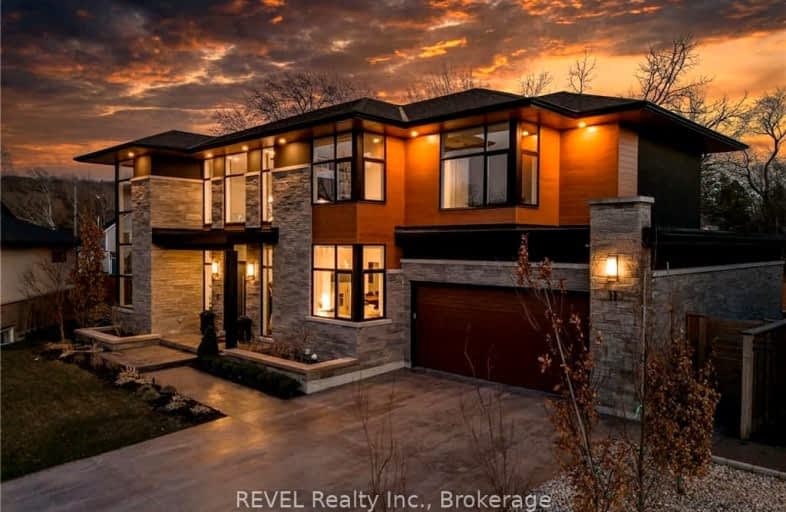Car-Dependent
- Most errands require a car.
No Nearby Transit
- Almost all errands require a car.
Somewhat Bikeable
- Most errands require a car.

Victoria Public School
Elementary: PublicMartha Cullimore Public School
Elementary: PublicSt Gabriel Lalemant Catholic Elementary School
Elementary: CatholicSt Davids Public School
Elementary: PublicMary Ward Catholic Elementary School
Elementary: CatholicPrince Philip Public School
Elementary: PublicThorold Secondary School
Secondary: PublicWestlane Secondary School
Secondary: PublicStamford Collegiate
Secondary: PublicSaint Michael Catholic High School
Secondary: CatholicSaint Paul Catholic High School
Secondary: CatholicA N Myer Secondary School
Secondary: Public-
Regency Athletic Resort
8068 Mountain Road, Niagara Falls, ON 3.47km -
Sinclair's Eatery and Sports Bar
3515 Portage Road, Niagara Falls, ON L2J 2K5 3.77km -
Hooligan's Sports Bar
3515 Portage Road, Niagara Falls, ON L2J 1M7 3.87km
-
The Junction
1397 York Road, Niagara-on-the-Lake, ON L0S 1P0 0.29km -
Vincenzo's Cafe
6255 Huggins St, Niagara Falls, ON L2J 1H2 3.86km -
Starbucks
Highway 405 Queenston Bridge, Queenston Lewiston Duty Free, Queenston, ON L0S 1L0 4.35km
-
GoodLife Fitness
3703 Portage Rd, Niagara Falls, ON L2J 2K8 4.07km -
LA Fitness
6767 Morrison St, Niagara Falls, ON L2E 6Z8 5.63km -
Kiernan Fitness Center
5795 Lewiston Rd 6.07km
-
CVS Pharmacy
795 Center St 5.79km -
Drugstore Pharmacy
6940 Morrison Street, Niagara Falls, ON L2E 7K5 5.9km -
Queen Street Pharmacy
4421 Queen Street, Niagara Falls, ON L2E 2L2 6.27km
-
The Junction
1397 York Road, Niagara-on-the-Lake, ON L0S 1P0 0.29km -
The Old firehall
268 Four Mile Creek Road, Niagara-on-the-Lake, ON L0S 1P0 0.39km -
The Grist
78 Four Mile Creek Road, St. Davids, ON L0S 1P0 0.64km
-
Outlet Collection at Niagara
300 Taylor Road, Niagara-on-the-lake, ON L0S 1J0 5.48km -
Souvenir Mart
5930 Avenue Victoria, Niagara Falls, ON L2G 3L7 7.58km -
Big B Comics
3643 Portage Road, Unit 10, Niagara Falls, ON L2G 1T9 4.05km
-
Sobeys
3714 Portage Road, Niagara Falls, ON L2J 2K9 4.16km -
Commisso’s Fresh Foods
6161 Thorold Stone Road, Niagara Falls, ON L2J 1A4 4.41km -
M&M Food Market
6225 Thorold Stone Road, Niagara Falls, ON L2J 1A6 4.49km
-
LCBO
5389 Ferry Street, Niagara Falls, ON L2G 1R9 7.55km -
LCBO
7481 Oakwood Drive, Niagara Falls, ON 9.95km -
LCBO
20 Queen Street, Niagara-on-the-Lake, ON L0S 1J0 11.34km
-
St Catharines Husky
615 York Road, Niagara On the Lake, ON L0S 1J0 4.1km -
Autoline Toyota
6030 Thorold Stone Road, Niagara Falls, ON L2J 1A2 4.59km -
Canadian Tire Gas+
7624 Thorold Stone Road, Niagara Falls, ON L2H 1A2 4.93km
-
Legends Of Niagara Falls 3D/4D Movie Theater
5200 Robinson Street, Niagara Falls, ON L2G 2A2 7.98km -
Niagara Adventure Theater
1 Prospect Pointe 8.33km -
Artpark
450 S 4th St 4.9km
-
Lewiston Public Library
305 S 8th St 5.65km -
Niagara University Library
4 Varsity Dr 5.83km -
Niagara Falls Public Library
4848 Victoria Avenue, Niagara Falls, ON L2E 4C5 6.29km
-
Mount St Mary's Hospital of Niagara Falls
5300 Military Rd 5.83km -
Purely Pediatrics
700 Center St 5.67km -
Morrison Walk-In Medical Clinic
6453 Morrison Street, Niagara Falls, ON L2E 7H1 5.67km
-
Firemen's Park
2275 Dorchester Rd. (Mountain Rd.), Niagara Falls ON L2E 6S4 2.05km -
Funtown Children's Playland
6970 Mtn Rd, Niagara Falls ON 2.28km -
Screaming Tunnels Haunted Playground
Niagara Falls ON 3.5km
-
CIBC
6225 Huggins St (Portage Road), Niagara Falls ON L2J 1H2 3.86km -
PenFinancial Credit Union Ltd
6289 Huggins St, Niagara Falls ON L2J 1H2 3.86km -
TD Bank Financial Group
3643 Portage Rd (Keith Street), Niagara Falls ON L2J 2K8 4.02km
- 7 bath
- 5 bed
- 5000 sqft
62 Melrose Drive, Niagara on the Lake, Ontario • L0S 1J0 • Niagara-on-the-Lake








