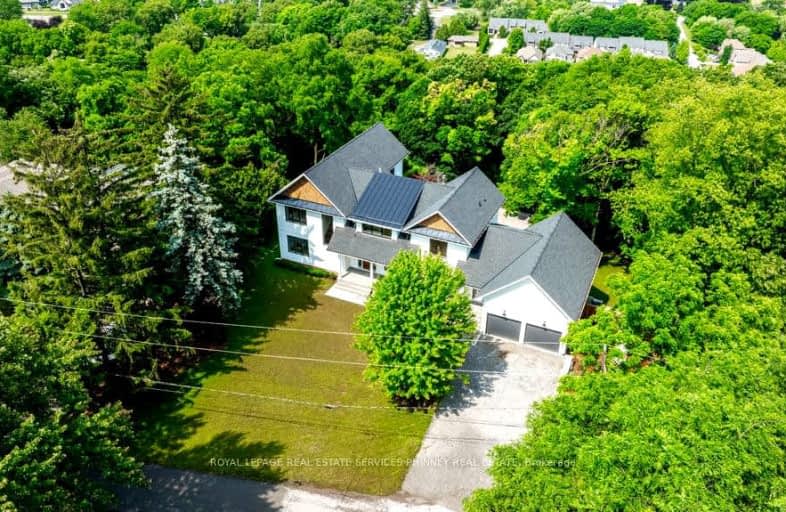Car-Dependent
- Almost all errands require a car.
No Nearby Transit
- Almost all errands require a car.
Somewhat Bikeable
- Almost all errands require a car.

Victoria Public School
Elementary: PublicMartha Cullimore Public School
Elementary: PublicSt Gabriel Lalemant Catholic Elementary School
Elementary: CatholicSt Davids Public School
Elementary: PublicMary Ward Catholic Elementary School
Elementary: CatholicPrince Philip Public School
Elementary: PublicThorold Secondary School
Secondary: PublicWestlane Secondary School
Secondary: PublicStamford Collegiate
Secondary: PublicSaint Michael Catholic High School
Secondary: CatholicSaint Paul Catholic High School
Secondary: CatholicA N Myer Secondary School
Secondary: Public-
Hooligan's Sports Bar
3515 Portage Road, Niagara Falls, ON L2J 1M7 3.35km -
Tide and Vine Oyster House
3491 Portage Road, Niagara Falls, ON L2J 2K5 3.26km -
Lee's Restaurant & Tavern
3521 Portage Road, Niagara Falls, ON L2J 2K5 3.27km
-
Starbucks
Highway 405 Queenston Bridge, Queenston Lewiston Duty Free, Queenston, ON L0S 1L0 3.91km -
McDonald's
6161 Thorold Stone Road, Niagara Falls, ON L2J 1A4 3.92km -
Tim Hortons
6161 Thorold Stone Road, Niagara Falls, ON L2J 1A4 3.96km
-
GoodLife Fitness
3703 Portage Rd, Niagara Falls, ON L2J 2K8 3.55km -
LA Fitness
6767 Morrison St, Niagara Falls, ON L2E 6Z8 5.17km -
Kiernan Fitness Center
5795 Lewiston Rd 5.48km
-
Drugstore Pharmacy
6940 Morrison Street, Niagara Falls, ON L2E 7K5 5.47km -
CVS Pharmacy
795 Center St 5.54km -
Queen Street Pharmacy
4421 Queen Street, Niagara Falls, ON L2E 2L2 5.6km
-
The Grist
78 Four Mile Creek Road, St. Davids, ON L0S 1P0 0.46km -
The Old firehall
268 Four Mile Creek Road, Niagara-on-the-Lake, ON L0S 1P0 0.9km -
Triple D's Diner
2895 St-Paul Avenue, Suite 4, Niagara Falls, ON L2J 4K9 2.32km
-
Outlet Collection at Niagara
300 Taylor Road, Niagara-on-the-lake, ON L0S 1J0 5.98km -
Souvenir Mart
5930 Avenue Victoria, Niagara Falls, ON L2G 3L7 6.96km -
Big B Comics
3643 Portage Road, Unit 10, Niagara Falls, ON L2G 1T9 3.53km
-
Sobeys
3714 Portage Road, Niagara Falls, ON L2J 2K9 3.62km -
Commisso’s Fresh Foods
6161 Thorold Stone Road, Niagara Falls, ON L2J 1A4 3.86km -
Polonia Deli
6850 Thorold Stone Road, Niagara Falls, ON L2J 1B4 4.18km
-
LCBO
5389 Ferry Street, Niagara Falls, ON L2G 1R9 6.96km -
LCBO
7481 Oakwood Drive, Niagara Falls, ON 9.52km -
LCBO
20 Queen Street, Niagara-on-the-Lake, ON L0S 1J0 11.74km
-
Autoline Toyota
6030 Thorold Stone Road, Niagara Falls, ON L2J 1A2 4.03km -
St Catharines Husky
615 York Road, Niagara On the Lake, ON L0S 1J0 4.59km -
Canadian Tire Gas+
7624 Thorold Stone Road, Niagara Falls, ON L2H 1A2 4.64km
-
Legends Of Niagara Falls 3D/4D Movie Theater
5200 Robinson Street, Niagara Falls, ON L2G 2A2 7.38km -
Niagara Adventure Theater
1 Prospect Pointe 7.69km -
Artpark
450 S 4th St 4.6km
-
Niagara University Library
4 Varsity Dr 5.23km -
Lewiston Public Library
305 S 8th St 5.38km -
Niagara Falls Public Library
4848 Victoria Avenue, Niagara Falls, ON L2E 4C5 5.64km
-
Mount St Mary's Hospital of Niagara Falls
5300 Military Rd 5.37km -
Morrison Walk-In Medical Clinic
6453 Morrison Street, Niagara Falls, ON L2E 7H1 5.17km -
Purely Pediatrics
700 Center St 5.44km
-
Firemen's Park
2275 Dorchester Rd. (Mountain Rd.), Niagara Falls ON L2E 6S4 1.87km -
Queenston Heights Park
Niagara Pky (Portage Rd), Queenston ON L0S 1L0 3.89km -
Floral Clock
14004 Niagara Pky, Niagara-on-the-Lake ON L0S 1J0 4.17km
-
TD Canada Trust ATM
3643 Portage Rd, Niagara Falls ON L2J 2K8 3.45km -
TD Canada Trust Branch and ATM
3643 Portage Rd, Niagara Falls ON L2J 2K8 3.48km -
TD Bank Financial Group
3643 Portage Rd (Keith Street), Niagara Falls ON L2J 2K8 3.5km







