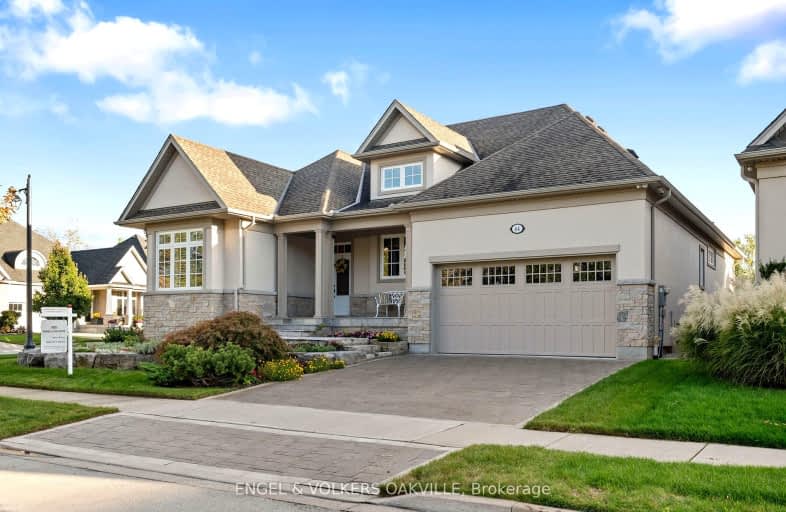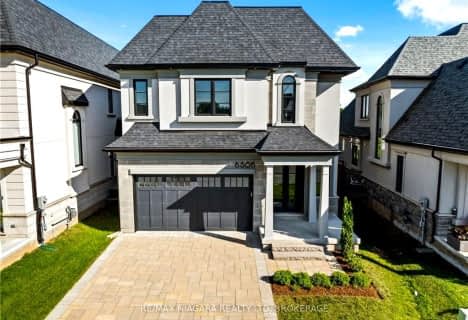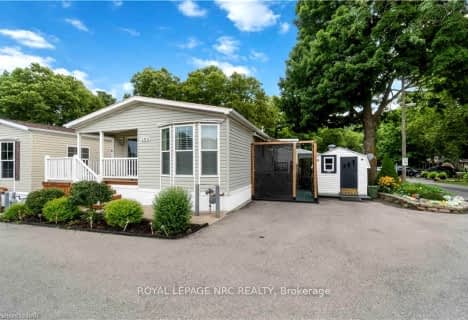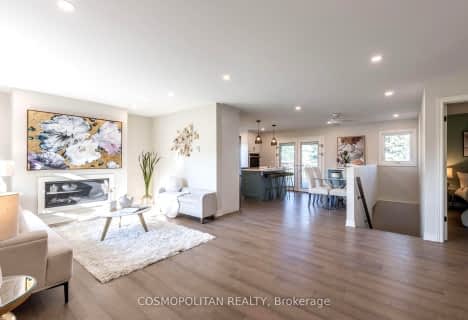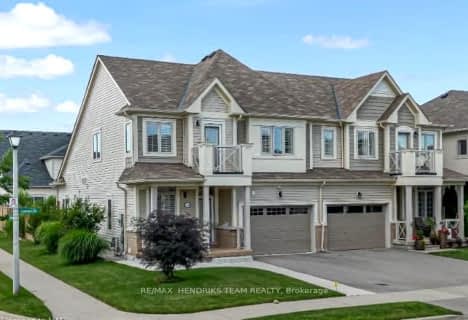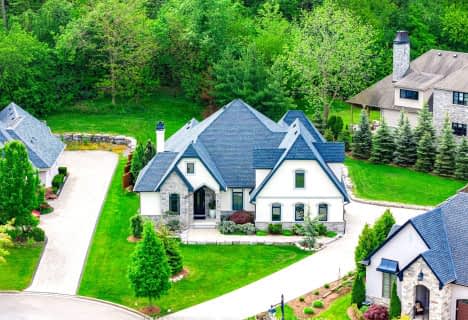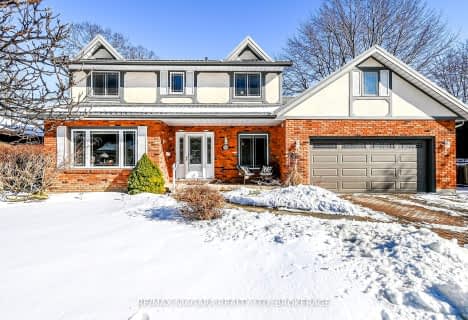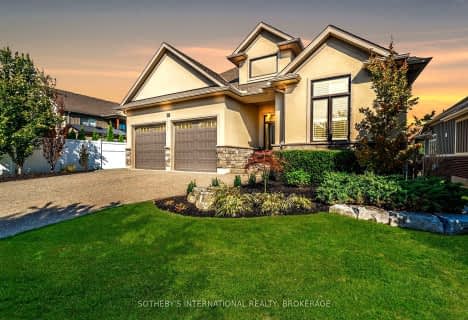Car-Dependent
- Most errands require a car.
No Nearby Transit
- Almost all errands require a car.
Somewhat Bikeable
- Most errands require a car.

Victoria Public School
Elementary: PublicMartha Cullimore Public School
Elementary: PublicSt Gabriel Lalemant Catholic Elementary School
Elementary: CatholicSt Davids Public School
Elementary: PublicMary Ward Catholic Elementary School
Elementary: CatholicPrince Philip Public School
Elementary: PublicThorold Secondary School
Secondary: PublicWestlane Secondary School
Secondary: PublicStamford Collegiate
Secondary: PublicSaint Michael Catholic High School
Secondary: CatholicSaint Paul Catholic High School
Secondary: CatholicA N Myer Secondary School
Secondary: Public-
Mount Forest Park
3.96km -
Queenston Heights Park
Niagara Pky (Portage Rd), Queenston ON L0S 1L0 4.4km -
Queenston Lewiston Park
Lewiston, NY 14092 4.86km
-
TD Canada Trust ATM
3643 Portage Rd, Niagara Falls ON L2J 2K8 4.62km -
Scotiabank
6225 Thorold Stone Rd (at Portage Rd), Niagara Falls ON L2J 1A6 5.13km -
BMO Bank of Montreal
6841 Morrison St, Niagara Falls ON L2E 2G5 6.4km
- 3 bath
- 3 bed
- 2500 sqft
22 Red Haven Drive, Niagara on the Lake, Ontario • L0S 1P0 • Niagara-on-the-Lake
- 5 bath
- 4 bed
- 2500 sqft
2326 TERRAVITA Drive, Niagara Falls, Ontario • L2J 0G1 • 206 - Stamford
- 4 bath
- 3 bed
- 2000 sqft
2550 Noella Court, Niagara Falls, Ontario • L2J 3G9 • 207 - Casey
- 4 bath
- 4 bed
- 3000 sqft
2 Bunny Glen Drive, Niagara on the Lake, Ontario • L0S 1P0 • Niagara-on-the-Lake
- 3 bath
- 2 bed
- 1500 sqft
7 Fedorkow Lane, Niagara on the Lake, Ontario • L0S 1J1 • 105 - St. Davids
- 4 bath
- 4 bed
13 Kenmir Avenue, Niagara on the Lake, Ontario • L0S 1J0 • 105 - St. Davids
- 3 bath
- 4 bed
- 2000 sqft
1776 York Road, Niagara on the Lake, Ontario • L0S 0J0 • 106 - Queenston
- 3 bath
- 2 bed
- 1500 sqft
13 Creekside Drive, Niagara on the Lake, Ontario • L0S 1P0 • 105 - St. Davids
