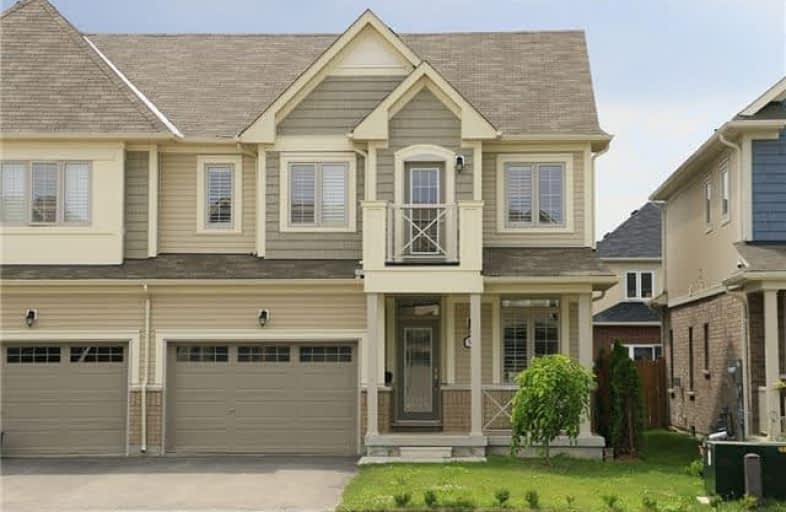Sold on Aug 21, 2017
Note: Property is not currently for sale or for rent.

-
Type: Semi-Detached
-
Style: 2-Storey
-
Size: 2000 sqft
-
Lot Size: 32.51 x 102.79 Feet
-
Age: 0-5 years
-
Taxes: $3,440 per year
-
Days on Site: 32 Days
-
Added: Sep 07, 2019 (1 month on market)
-
Updated:
-
Last Checked: 1 month ago
-
MLS®#: X3878796
-
Listed By: Re/max escarpment realty inc., brokerage
Gorgeous, Immaculate, Elegant Almost 2000 Sq Ft. Semi Detached + Finished Basement In Sought After Beautiful St. David's Neighbourhood! Upgraded Laminate Throughout, Beautiful Upgrades Abound. Main Floor Open Concept Living, Dining, Kitchen With Nice Seated Island. Walkout From Dining Room To Large Deck And Greenery In A Fully Fenced Yard Family Room And 2 Piece Bath Finishes The Main Floor. 2nd Floor With Large Master Bedroom With Ensuite And Walk-In Closet.
Extras
2 Other Bedrooms And 4 Pc Bath. Finished, Huge And Spacious Basement With Another 4 Piece Bath.
Property Details
Facts for 54 Cannery Drive, Niagara on the Lake
Status
Days on Market: 32
Last Status: Sold
Sold Date: Aug 21, 2017
Closed Date: Oct 06, 2017
Expiry Date: Nov 20, 2017
Sold Price: $520,000
Unavailable Date: Aug 21, 2017
Input Date: Jul 20, 2017
Property
Status: Sale
Property Type: Semi-Detached
Style: 2-Storey
Size (sq ft): 2000
Age: 0-5
Area: Niagara on the Lake
Availability Date: 30-60
Inside
Bedrooms: 3
Bathrooms: 4
Kitchens: 1
Rooms: 10
Den/Family Room: Yes
Air Conditioning: Central Air
Fireplace: No
Washrooms: 4
Building
Basement: Finished
Basement 2: Full
Heat Type: Forced Air
Heat Source: Gas
Exterior: Alum Siding
Exterior: Brick
Water Supply: Municipal
Special Designation: Unknown
Parking
Driveway: Available
Garage Spaces: 1
Garage Type: Attached
Covered Parking Spaces: 2
Total Parking Spaces: 3
Fees
Tax Year: 2017
Tax Legal Description: Lot 109, Plan 30M422 Subject To An Easement In *
Taxes: $3,440
Highlights
Feature: Fenced Yard
Feature: Level
Feature: Wooded/Treed
Land
Cross Street: York Rd & Concession
Municipality District: Niagara-on-the-Lake
Fronting On: West
Parcel Number: 463760514
Pool: None
Sewer: Sewers
Lot Depth: 102.79 Feet
Lot Frontage: 32.51 Feet
Acres: < .50
Zoning: R1
Waterfront: None
Rooms
Room details for 54 Cannery Drive, Niagara on the Lake
| Type | Dimensions | Description |
|---|---|---|
| Living Main | 4.47 x 4.52 | Window |
| Dining Main | 3.05 x 3.66 | Window, W/O To Deck |
| Kitchen Main | 3.55 x 3.66 | |
| Family Main | 2.36 x 3.66 | Window |
| Bathroom Main | - | 2 Pc Bath |
| Laundry Main | - | |
| Master 2nd | 4.32 x 5.11 | Window, Closet |
| Bathroom 2nd | - | 4 Pc Bath |
| Br 2nd | 3.56 x 3.76 | Window, Closet |
| Br 2nd | 3.66 x 3.86 | Window, Closet |
| Bathroom 2nd | - | 3 Pc Bath |
| Rec Bsmt | 7.76 x 7.03 | Window, Broadloom |
| XXXXXXXX | XXX XX, XXXX |
XXXX XXX XXXX |
$XXX,XXX |
| XXX XX, XXXX |
XXXXXX XXX XXXX |
$XXX,XXX | |
| XXXXXXXX | XXX XX, XXXX |
XXXXXXX XXX XXXX |
|
| XXX XX, XXXX |
XXXXXX XXX XXXX |
$XXX,XXX |
| XXXXXXXX XXXX | XXX XX, XXXX | $520,000 XXX XXXX |
| XXXXXXXX XXXXXX | XXX XX, XXXX | $524,900 XXX XXXX |
| XXXXXXXX XXXXXXX | XXX XX, XXXX | XXX XXXX |
| XXXXXXXX XXXXXX | XXX XX, XXXX | $499,900 XXX XXXX |

Victoria Public School
Elementary: PublicMartha Cullimore Public School
Elementary: PublicSt Gabriel Lalemant Catholic Elementary School
Elementary: CatholicSt Davids Public School
Elementary: PublicMary Ward Catholic Elementary School
Elementary: CatholicPrince Philip Public School
Elementary: PublicThorold Secondary School
Secondary: PublicWestlane Secondary School
Secondary: PublicStamford Collegiate
Secondary: PublicSaint Michael Catholic High School
Secondary: CatholicSaint Paul Catholic High School
Secondary: CatholicA N Myer Secondary School
Secondary: Public

