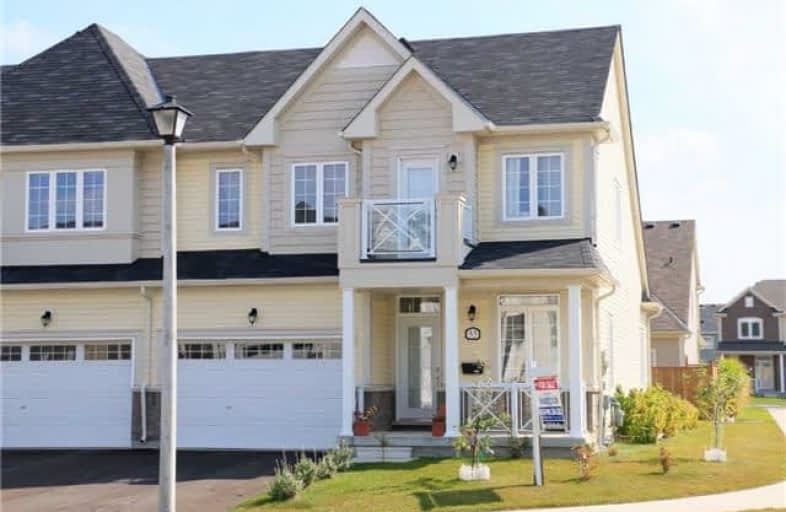Sold on Oct 20, 2017
Note: Property is not currently for sale or for rent.

-
Type: Semi-Detached
-
Style: 2-Storey
-
Size: 1500 sqft
-
Lot Size: 58.63 x 39.61 Feet
-
Age: 0-5 years
-
Taxes: $3,000 per year
-
Days on Site: 36 Days
-
Added: Sep 07, 2019 (1 month on market)
-
Updated:
-
Last Checked: 1 month ago
-
MLS®#: X3927627
-
Listed By: Keller williams complete realty, brokerage
Gorgeous, Like New, 2 Yr Old Large 2000 Sq Ft Semi-Detached Home In Stunning St Davids Spot , Niagara On The Lake. 9 Ft Ceilings, Open Floor Plan. Special Features Include Main Floor Den, Eat In Kitchen With Large Kitchen Island, Granite, Stainless Steel Appliances. Walk Out To A Wonderful Deck And Green Space. Fruit Trees And Perennial Plants. Large Master Boasts A Walk In Closet And Ensuite. Fully Finished Basement With 4 Pc Bath.
Extras
This Property Is Located On A Wine Route And Close To St. Davids Golf Course. Inclusions: Fridge, Stove, Dishwasher, Microwave
Property Details
Facts for 55 Dominion Crescent, Niagara on the Lake
Status
Days on Market: 36
Last Status: Sold
Sold Date: Oct 20, 2017
Closed Date: Jan 08, 2018
Expiry Date: Mar 14, 2018
Sold Price: $510,000
Unavailable Date: Oct 20, 2017
Input Date: Sep 14, 2017
Property
Status: Sale
Property Type: Semi-Detached
Style: 2-Storey
Size (sq ft): 1500
Age: 0-5
Area: Niagara on the Lake
Availability Date: 30-60-90
Inside
Bedrooms: 3
Bathrooms: 4
Kitchens: 1
Rooms: 6
Den/Family Room: No
Air Conditioning: Central Air
Fireplace: No
Washrooms: 4
Building
Basement: Finished
Basement 2: Full
Heat Type: Forced Air
Heat Source: Gas
Exterior: Vinyl Siding
Water Supply: Municipal
Special Designation: Unknown
Parking
Driveway: Available
Garage Spaces: 1
Garage Type: Attached
Covered Parking Spaces: 2
Total Parking Spaces: 3
Fees
Tax Year: 2017
Tax Legal Description: Lot 102 Plan 30M422 Subject To An Easement In **
Taxes: $3,000
Highlights
Feature: Level
Land
Cross Street: Four Mile Creek Rd &
Municipality District: Niagara-on-the-Lake
Fronting On: East
Parcel Number: 463760507
Pool: None
Sewer: Sewers
Lot Depth: 39.61 Feet
Lot Frontage: 58.63 Feet
Acres: < .50
Zoning: R1
Waterfront: None
Additional Media
- Virtual Tour: http://www.ispacetours.net/55-dominion_features-iscroll/
Rooms
Room details for 55 Dominion Crescent, Niagara on the Lake
| Type | Dimensions | Description |
|---|---|---|
| Living Main | 4.52 x 4.47 | |
| Dining Main | 2.90 x 3.66 | |
| Kitchen Main | 3.35 x 3.66 | |
| Den Main | 3.66 x 2.36 | |
| Bathroom Main | - | 2 Pc Bath |
| Master 2nd | 3.56 x 3.82 | |
| Bathroom 2nd | - | 3 Pc Bath |
| Br 2nd | 3.56 x 3.36 | |
| Br 2nd | 3.30 x 3.66 | |
| Bathroom 2nd | - | 4 Pc Bath |
| Rec Bsmt | 6.10 x 7.62 | |
| Bathroom Bsmt | - | 4 Pc Bath |
| XXXXXXXX | XXX XX, XXXX |
XXXX XXX XXXX |
$XXX,XXX |
| XXX XX, XXXX |
XXXXXX XXX XXXX |
$XXX,XXX | |
| XXXXXXXX | XXX XX, XXXX |
XXXXXXX XXX XXXX |
|
| XXX XX, XXXX |
XXXXXX XXX XXXX |
$XXX,XXX |
| XXXXXXXX XXXX | XXX XX, XXXX | $510,000 XXX XXXX |
| XXXXXXXX XXXXXX | XXX XX, XXXX | $519,900 XXX XXXX |
| XXXXXXXX XXXXXXX | XXX XX, XXXX | XXX XXXX |
| XXXXXXXX XXXXXX | XXX XX, XXXX | $524,900 XXX XXXX |

Victoria Public School
Elementary: PublicMartha Cullimore Public School
Elementary: PublicSt Gabriel Lalemant Catholic Elementary School
Elementary: CatholicSt Davids Public School
Elementary: PublicMary Ward Catholic Elementary School
Elementary: CatholicPrince Philip Public School
Elementary: PublicThorold Secondary School
Secondary: PublicWestlane Secondary School
Secondary: PublicStamford Collegiate
Secondary: PublicSaint Michael Catholic High School
Secondary: CatholicSaint Paul Catholic High School
Secondary: CatholicA N Myer Secondary School
Secondary: Public

