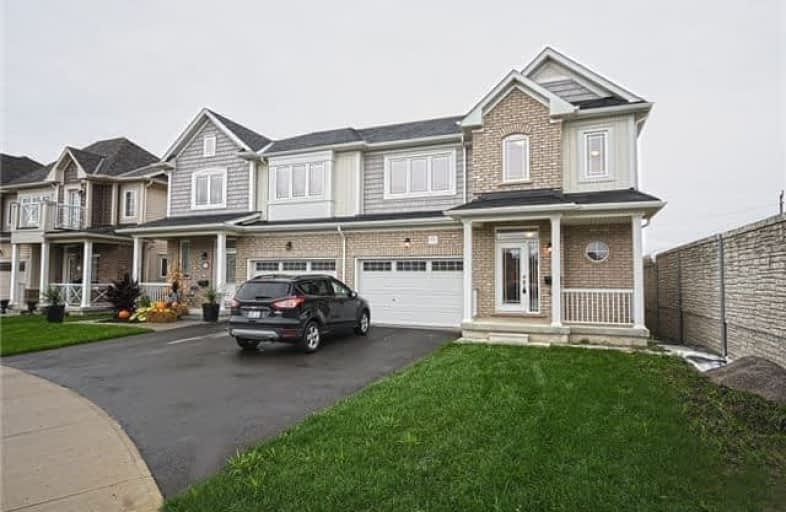Sold on Mar 06, 2018
Note: Property is not currently for sale or for rent.

-
Type: Semi-Detached
-
Style: 2-Storey
-
Size: 1500 sqft
-
Lot Size: 32.25 x 104.95 Feet
-
Age: New
-
Days on Site: 29 Days
-
Added: Sep 07, 2019 (4 weeks on market)
-
Updated:
-
Last Checked: 1 month ago
-
MLS®#: X4036060
-
Listed By: Royal lepage signature realty, brokerage
Semi Detached 1900 Sqft,3 Beds, 3 Baths. Rich Laminate Throughout, Good Size Family & Dining Room, Eat In Kitchen With Upgraded Cabinets, S/S Appliances. Led Pot Lights. Second Floor Of This House Offers Spacious 3 Bedrooms, Master Bedroom With 3 Piece En-Suite & Walk In Closet. 2nd Level Laundry. Sep Entrance To The Basement. Park 3 Cars. Move In Ready!
Extras
Stove, Fridge, B/I Dishwasher, Clothes Washer & Dryer, Elf, Window Coverings.
Property Details
Facts for 56 Angela Crescent, Niagara on the Lake
Status
Days on Market: 29
Last Status: Sold
Sold Date: Mar 06, 2018
Closed Date: Apr 10, 2018
Expiry Date: Apr 30, 2018
Sold Price: $490,000
Unavailable Date: Mar 06, 2018
Input Date: Feb 05, 2018
Prior LSC: Sold
Property
Status: Sale
Property Type: Semi-Detached
Style: 2-Storey
Size (sq ft): 1500
Age: New
Area: Niagara on the Lake
Availability Date: Tba
Inside
Bedrooms: 3
Bathrooms: 3
Kitchens: 1
Rooms: 7
Den/Family Room: Yes
Air Conditioning: Central Air
Fireplace: No
Washrooms: 3
Building
Basement: Full
Basement 2: Sep Entrance
Heat Type: Forced Air
Heat Source: Gas
Exterior: Brick
Water Supply: Municipal
Special Designation: Unknown
Parking
Driveway: Private
Garage Spaces: 1
Garage Type: Built-In
Covered Parking Spaces: 1
Total Parking Spaces: 2
Fees
Tax Year: 2017
Tax Legal Description: Plan 30M422 Lot 69
Land
Cross Street: Four Mile Creek/9 Li
Municipality District: Niagara-on-the-Lake
Fronting On: West
Pool: None
Sewer: Sewers
Lot Depth: 104.95 Feet
Lot Frontage: 32.25 Feet
Additional Media
- Virtual Tour: http://tourwizard.net/5462/nb/
Rooms
Room details for 56 Angela Crescent, Niagara on the Lake
| Type | Dimensions | Description |
|---|---|---|
| Family Main | - | Laminate, Pot Lights, O/Looks Dining |
| Dining Main | - | Laminate, W/O To Yard |
| Kitchen Main | - | Ceramic Floor, Stainless Steel Appl, Breakfast Bar |
| Master 2nd | - | Laminate, W/I Closet, 3 Pc Ensuite |
| 2nd Br 2nd | - | Laminate, Large Closet |
| 3rd Br 2nd | - | Laminate, Large Closet |
| Laundry 2nd | - | Ceramic Floor, Window |
| Bathroom 2nd | - | 4 Pc Bath, B/I Appliances |
| XXXXXXXX | XXX XX, XXXX |
XXXX XXX XXXX |
$XXX,XXX |
| XXX XX, XXXX |
XXXXXX XXX XXXX |
$XXX,XXX | |
| XXXXXXXX | XXX XX, XXXX |
XXXXXXXX XXX XXXX |
|
| XXX XX, XXXX |
XXXXXX XXX XXXX |
$XXX,XXX |
| XXXXXXXX XXXX | XXX XX, XXXX | $490,000 XXX XXXX |
| XXXXXXXX XXXXXX | XXX XX, XXXX | $519,900 XXX XXXX |
| XXXXXXXX XXXXXXXX | XXX XX, XXXX | XXX XXXX |
| XXXXXXXX XXXXXX | XXX XX, XXXX | $519,900 XXX XXXX |

Victoria Public School
Elementary: PublicMartha Cullimore Public School
Elementary: PublicSt Gabriel Lalemant Catholic Elementary School
Elementary: CatholicSt Davids Public School
Elementary: PublicMary Ward Catholic Elementary School
Elementary: CatholicPrince Philip Public School
Elementary: PublicThorold Secondary School
Secondary: PublicWestlane Secondary School
Secondary: PublicStamford Collegiate
Secondary: PublicSaint Michael Catholic High School
Secondary: CatholicSaint Paul Catholic High School
Secondary: CatholicA N Myer Secondary School
Secondary: Public

