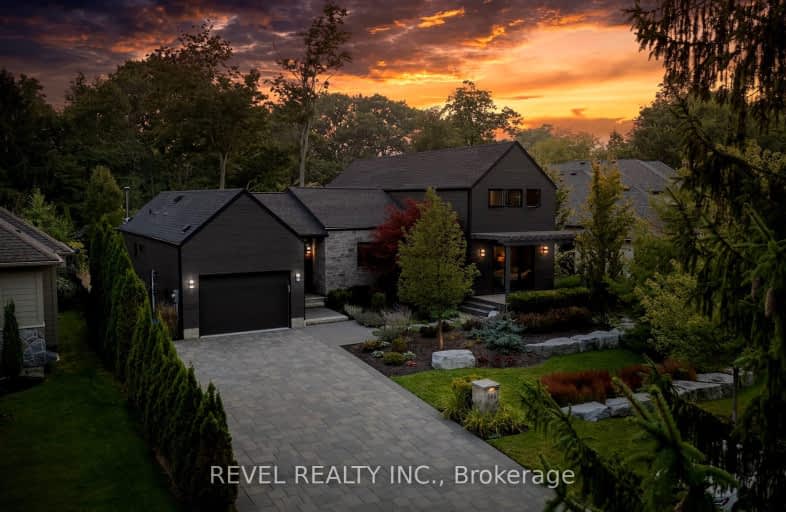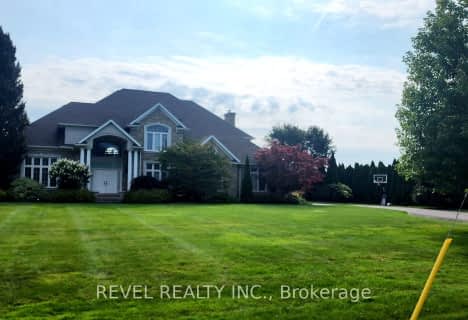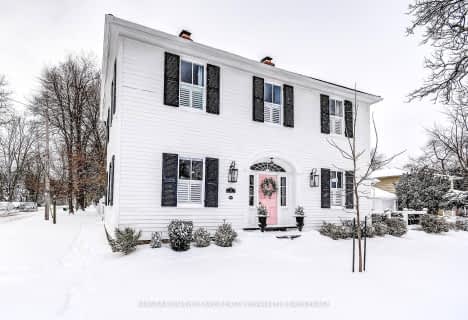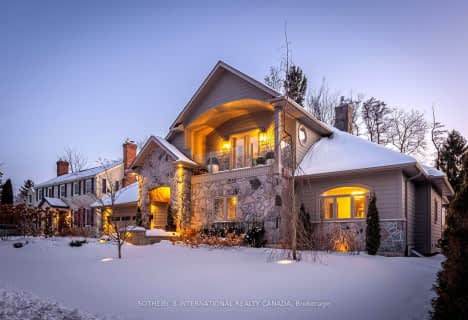Car-Dependent
- Almost all errands require a car.
No Nearby Transit
- Almost all errands require a car.
Bikeable
- Some errands can be accomplished on bike.

Victoria Public School
Elementary: PublicSt Davids Public School
Elementary: PublicPort Weller Public School
Elementary: PublicMary Ward Catholic Elementary School
Elementary: CatholicSt Michael Catholic Elementary School
Elementary: CatholicCrossroads Public School
Elementary: PublicLaura Secord Secondary School
Secondary: PublicHoly Cross Catholic Secondary School
Secondary: CatholicStamford Collegiate
Secondary: PublicSaint Paul Catholic High School
Secondary: CatholicGovernor Simcoe Secondary School
Secondary: PublicA N Myer Secondary School
Secondary: Public-
Ryerson Park
Niagara-on-the-Lake ON 0.25km -
Queen's Royal Park
45 Front St, Niagara-on-the-Lake ON L0S 1J0 1.76km -
Simcoe Park
169 King St, Niagara-on-the-Lake ON L0S 1J0 1.76km
-
BMO Bank of Montreal
91 Queen St, Niagara-on-the-Lake ON L0S 1J0 1.5km -
The Exchange House
14154 Niagara River Pky, Niagara-on-the-Lake ON L0S 1J0 2.81km -
TD Canada Trust Branch and ATM
1585 Niagara Stone Rd, Virgil ON L0S 1T0 4.57km
- 5 bath
- 4 bed
1895 Concession 4 Road, Niagara on the Lake, Ontario • L0S 1J0 • 108 - Virgil






