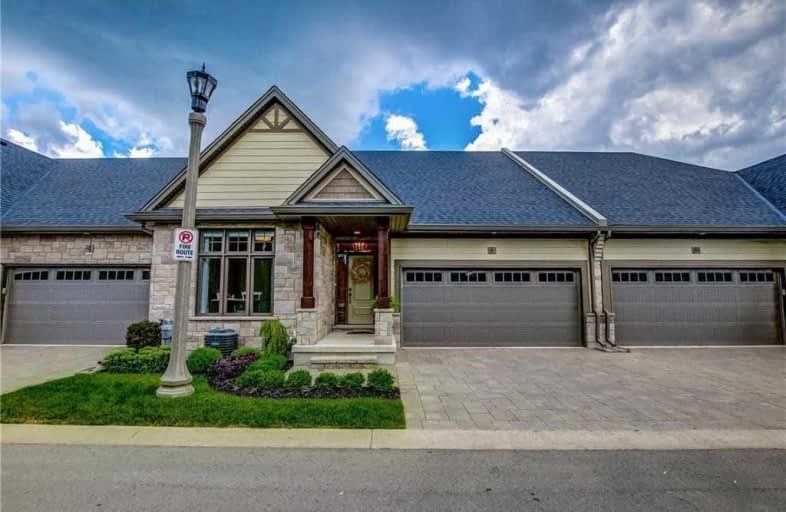Sold on Aug 24, 2020
Note: Property is not currently for sale or for rent.

-
Type: Condo Townhouse
-
Style: Bungalow
-
Size: 1200 sqft
-
Pets: Restrict
-
Age: No Data
-
Taxes: $3,897 per year
-
Maintenance Fees: 170 /mo
-
Days on Site: 24 Days
-
Added: Jul 31, 2020 (3 weeks on market)
-
Updated:
-
Last Checked: 1 month ago
-
MLS®#: X4852409
-
Listed By: Royal lepage nrc realty, brokerage
Former Model Home, Quality Built By Grey Forest Homes, Meticulously Maintained & Substantially Upgraded. Cabinets Are From Elmwood Kitchens. Flooring Has Been Upgraded W/ Engineered Hardwood & Rustic 'Brick-Style' Tile In Foyer, Bath & Laundry. Magnificent Built-In For Entertainment Unit In Main Living Rm & Tile/Glass Shower Round Out Main Flr. Basement Is Fully Finished W/ Lrg Bdrm, Pantry Closets, Rec Rm & Full Bath.
Extras
Finishing Touches Inside The House: Custom Designed Storage Area & Workshop. Exterior Of Comes W/ Composite Deck & Great Garden. Low-Maintenance Lifestyle W/ No Grass Cutting Or Snow Removal. Close To Many Amenities.
Property Details
Facts for 6 Sawmill Lane, Niagara on the Lake
Status
Days on Market: 24
Last Status: Sold
Sold Date: Aug 24, 2020
Closed Date: Oct 14, 2020
Expiry Date: Oct 06, 2020
Sold Price: $685,000
Unavailable Date: Aug 24, 2020
Input Date: Jul 31, 2020
Prior LSC: Listing with no contract changes
Property
Status: Sale
Property Type: Condo Townhouse
Style: Bungalow
Size (sq ft): 1200
Area: Niagara on the Lake
Availability Date: 90 + Days
Assessment Amount: $405,000
Assessment Year: 2020
Inside
Bedrooms: 2
Bedrooms Plus: 1
Bathrooms: 3
Kitchens: 1
Rooms: 8
Den/Family Room: No
Patio Terrace: Open
Unit Exposure: West
Air Conditioning: Central Air
Fireplace: Yes
Laundry Level: Main
Ensuite Laundry: Yes
Washrooms: 3
Building
Stories: 1
Basement: Finished
Basement 2: Full
Heat Type: Forced Air
Heat Source: Gas
Exterior: Brick
Exterior: Stone
Special Designation: Unknown
Parking
Parking Included: Yes
Garage Type: Attached
Parking Designation: Exclusive
Parking Features: Private
Covered Parking Spaces: 2
Total Parking Spaces: 4
Garage: 2
Locker
Locker: None
Fees
Tax Year: 2020
Taxes Included: No
Building Insurance Included: No
Cable Included: No
Central A/C Included: No
Common Elements Included: Yes
Heating Included: No
Hydro Included: No
Water Included: No
Taxes: $3,897
Highlights
Amenity: Bbqs Allowed
Amenity: Visitor Parking
Feature: Cul De Sac
Land
Cross Street: Near Warner Road Off
Municipality District: Niagara-on-the-Lake
Parcel Number: 469370055
Zoning: R1
Condo
Condo Registry Office: NNVL
Condo Corp#: 237
Property Management: Chown Property Management
Rooms
Room details for 6 Sawmill Lane, Niagara on the Lake
| Type | Dimensions | Description |
|---|---|---|
| Living Main | - | |
| Kitchen Main | - | |
| Master Main | - | |
| Br Main | - | |
| Bathroom Main | - | 3 Pc Ensuite |
| Bathroom Main | - | 4 Pc Bath |
| Laundry Main | - | |
| Dining Main | 3.53 x 3.43 | |
| Br Bsmt | 4.27 x 3.35 | |
| Bathroom Bsmt | - | 3 Pc Bath |
| Rec Bsmt | 7.57 x 5.11 | |
| Workshop Bsmt | 6.15 x 4.67 |
| XXXXXXXX | XXX XX, XXXX |
XXXX XXX XXXX |
$XXX,XXX |
| XXX XX, XXXX |
XXXXXX XXX XXXX |
$XXX,XXX |
| XXXXXXXX XXXX | XXX XX, XXXX | $685,000 XXX XXXX |
| XXXXXXXX XXXXXX | XXX XX, XXXX | $689,900 XXX XXXX |

Victoria Public School
Elementary: PublicMartha Cullimore Public School
Elementary: PublicSt Gabriel Lalemant Catholic Elementary School
Elementary: CatholicSt Davids Public School
Elementary: PublicMary Ward Catholic Elementary School
Elementary: CatholicPrince Philip Public School
Elementary: PublicThorold Secondary School
Secondary: PublicWestlane Secondary School
Secondary: PublicStamford Collegiate
Secondary: PublicSaint Michael Catholic High School
Secondary: CatholicSaint Paul Catholic High School
Secondary: CatholicA N Myer Secondary School
Secondary: Public

