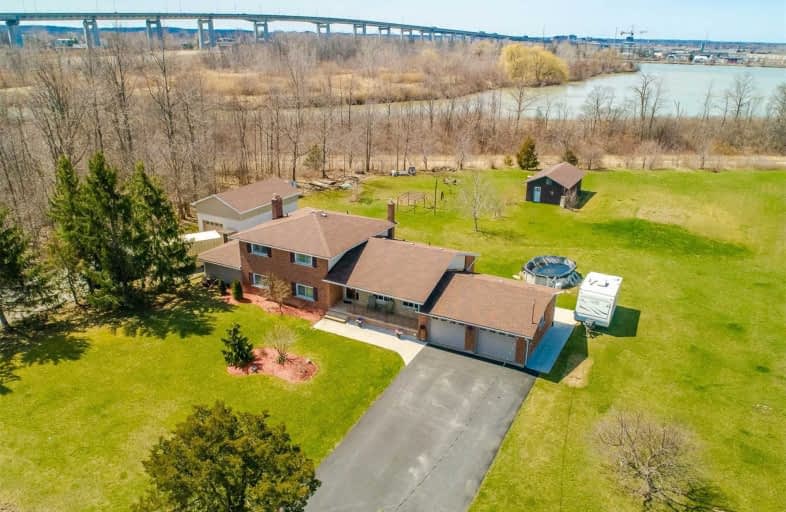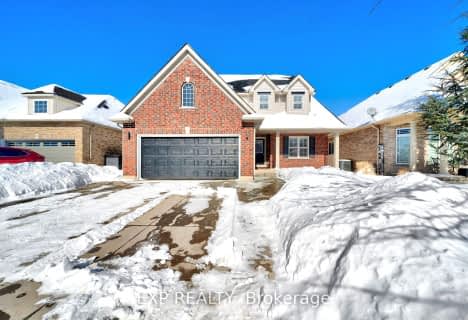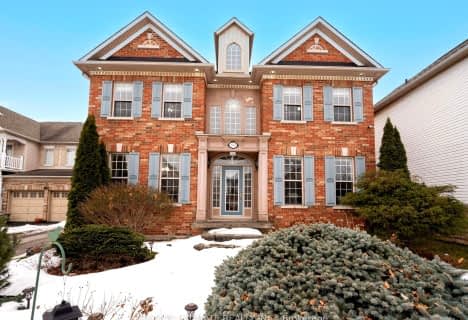Sold on Feb 04, 2021
Note: Property is not currently for sale or for rent.

-
Type: Detached
-
Style: Backsplit 3
-
Size: 2000 sqft
-
Lot Size: 200 x 350 Feet
-
Age: 31-50 years
-
Taxes: $2,669 per year
-
Days on Site: 56 Days
-
Added: Dec 10, 2020 (1 month on market)
-
Updated:
-
Last Checked: 1 month ago
-
MLS®#: X5062650
-
Listed By: Sutton group quantum realty inc., brokerage
Welcome To 62 Stewart Rd. This 2800 Sq. Ft + 4-Level Side Split Home Sits On Just Under 2 Acres Zoned Residential Agriculture (Taxes ~ $4,800).This Modern & Fully Updated Home Features 5 Beds,3 Baths -2 Equipped W/Therapeutic Spa Quality Tubs & 2 Kitchens.The Ground Flr,Lower Level W/ Its Recent Addition Has Its Own, Private W/O Entrance Additional Uses Include A Private Self-Contained Luxury 1 Bedroom Apartment, Ideal For An Income Generating Airbnb Rental.
Extras
2 Fridges, 2 Stoves, Washer And Dryer, Dishwasher, All Elf, All Window Coverings, Hwt Is Rented
Property Details
Facts for 62 Stewart Road, Niagara on the Lake
Status
Days on Market: 56
Last Status: Sold
Sold Date: Feb 04, 2021
Closed Date: Apr 29, 2021
Expiry Date: Jun 30, 2021
Sold Price: $1,027,500
Unavailable Date: Feb 04, 2021
Input Date: Dec 10, 2020
Prior LSC: Sold
Property
Status: Sale
Property Type: Detached
Style: Backsplit 3
Size (sq ft): 2000
Age: 31-50
Area: Niagara on the Lake
Availability Date: Flex
Inside
Bedrooms: 4
Bedrooms Plus: 1
Bathrooms: 4
Kitchens: 1
Kitchens Plus: 1
Rooms: 10
Den/Family Room: Yes
Air Conditioning: Central Air
Fireplace: Yes
Washrooms: 4
Building
Basement: Finished
Heat Type: Forced Air
Heat Source: Gas
Exterior: Brick
Water Supply: Municipal
Special Designation: Unknown
Parking
Driveway: Front Yard
Garage Spaces: 2
Garage Type: Attached
Covered Parking Spaces: 10
Total Parking Spaces: 12
Fees
Tax Year: 2020
Tax Legal Description: Ptls 6 & 7, Con 7, Grantham, Pt Rd Al Bin, Lots 6
Taxes: $2,669
Land
Cross Street: Niagara Stone Rd. An
Municipality District: Niagara-on-the-Lake
Fronting On: West
Pool: None
Sewer: Septic
Lot Depth: 350 Feet
Lot Frontage: 200 Feet
Acres: < .50
Rooms
Room details for 62 Stewart Road, Niagara on the Lake
| Type | Dimensions | Description |
|---|---|---|
| Kitchen Main | 4.57 x 3.91 | |
| Living Main | 3.71 x 5.61 | |
| Dining Main | 3.02 x 3.66 | |
| Master 2nd | 3.91 x 3.84 | |
| 2nd Br 2nd | 2.92 x 3.33 | |
| 3rd Br 2nd | 3.84 x 3.43 | |
| 4th Br 2nd | 2.84 x 3.43 | |
| Family Lower | 5.03 x 3.96 | |
| Dining Lower | 3.30 x 4.11 | |
| Kitchen Lower | 4.06 x 3.28 | |
| Workshop Bsmt | - | |
| Office Bsmt | - |
| XXXXXXXX | XXX XX, XXXX |
XXXX XXX XXXX |
$X,XXX,XXX |
| XXX XX, XXXX |
XXXXXX XXX XXXX |
$X,XXX,XXX | |
| XXXXXXXX | XXX XX, XXXX |
XXXXXXXX XXX XXXX |
|
| XXX XX, XXXX |
XXXXXX XXX XXXX |
$X,XXX,XXX | |
| XXXXXXXX | XXX XX, XXXX |
XXXXXXX XXX XXXX |
|
| XXX XX, XXXX |
XXXXXX XXX XXXX |
$X,XXX,XXX | |
| XXXXXXXX | XXX XX, XXXX |
XXXXXXXX XXX XXXX |
|
| XXX XX, XXXX |
XXXXXX XXX XXXX |
$X,XXX,XXX | |
| XXXXXXXX | XXX XX, XXXX |
XXXXXXX XXX XXXX |
|
| XXX XX, XXXX |
XXXXXX XXX XXXX |
$X,XXX,XXX |
| XXXXXXXX XXXX | XXX XX, XXXX | $1,027,500 XXX XXXX |
| XXXXXXXX XXXXXX | XXX XX, XXXX | $1,069,000 XXX XXXX |
| XXXXXXXX XXXXXXXX | XXX XX, XXXX | XXX XXXX |
| XXXXXXXX XXXXXX | XXX XX, XXXX | $1,069,000 XXX XXXX |
| XXXXXXXX XXXXXXX | XXX XX, XXXX | XXX XXXX |
| XXXXXXXX XXXXXX | XXX XX, XXXX | $1,099,000 XXX XXXX |
| XXXXXXXX XXXXXXXX | XXX XX, XXXX | XXX XXXX |
| XXXXXXXX XXXXXX | XXX XX, XXXX | $1,099,000 XXX XXXX |
| XXXXXXXX XXXXXXX | XXX XX, XXXX | XXX XXXX |
| XXXXXXXX XXXXXX | XXX XX, XXXX | $1,199,000 XXX XXXX |

Applewood Public School
Elementary: PublicE I McCulley Public School
Elementary: PublicSt Christopher Catholic Elementary School
Elementary: CatholicCarleton Public School
Elementary: PublicFerndale Public School
Elementary: PublicJeanne Sauve Public School
Elementary: PublicThorold Secondary School
Secondary: PublicSt Catharines Collegiate Institute and Vocational School
Secondary: PublicLaura Secord Secondary School
Secondary: PublicHoly Cross Catholic Secondary School
Secondary: CatholicGovernor Simcoe Secondary School
Secondary: PublicSir Winston Churchill Secondary School
Secondary: Public- 4 bath
- 4 bed
- 2000 sqft
23 Wilfrid Laurier Crescent, St. Catharines, Ontario • L2P 0A4 • 455 - Secord Woods
- 4 bath
- 4 bed
162 Cole Crescent, Niagara on the Lake, Ontario • L0S 1J0 • 107 - Glendale




