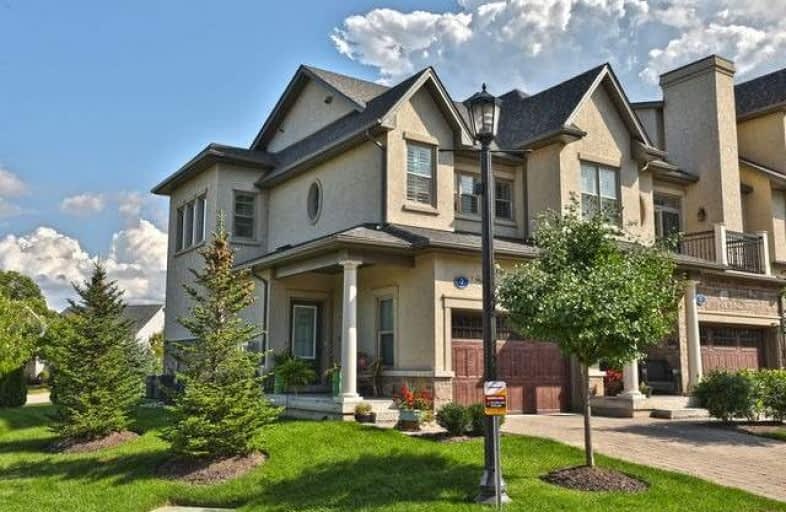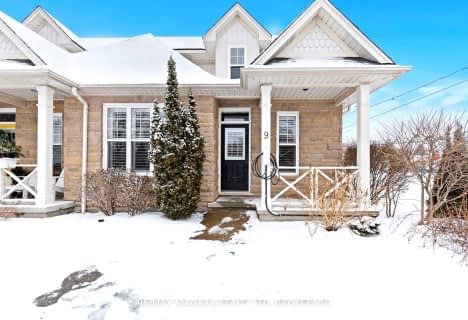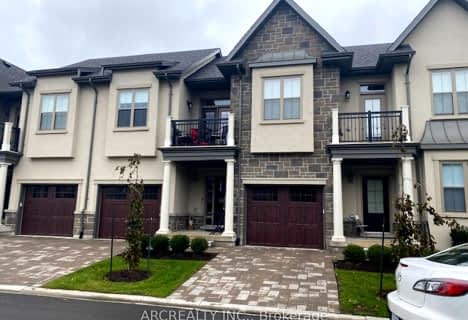
Victoria Public School
Elementary: PublicMartha Cullimore Public School
Elementary: PublicSt Davids Public School
Elementary: PublicMary Ward Catholic Elementary School
Elementary: CatholicSt Michael Catholic Elementary School
Elementary: CatholicCrossroads Public School
Elementary: PublicLaura Secord Secondary School
Secondary: PublicHoly Cross Catholic Secondary School
Secondary: CatholicStamford Collegiate
Secondary: PublicSaint Paul Catholic High School
Secondary: CatholicGovernor Simcoe Secondary School
Secondary: PublicA N Myer Secondary School
Secondary: Public- 3 bath
- 2 bed
- 1000 sqft
09-450 Nassau Street, Niagara on the Lake, Ontario • L0S 1J0 • 101 - Town
- 3 bath
- 2 bed
- 1600 sqft
53 ABERDEEN Lane South, Niagara on the Lake, Ontario • L0S 1J0 • 101 - Town
- 3 bath
- 3 bed
- 1400 sqft
12-21 Loretta Drive, Niagara on the Lake, Ontario • L0S 1T0 • 108 - Virgil
- 3 bath
- 2 bed
- 1800 sqft
6 St. Andrews Lane South, Niagara on the Lake, Ontario • L0S 1J0 • 101 - Town
- 3 bath
- 4 bed
- 1800 sqft
12 George Manor, Niagara on the Lake, Ontario • L0S 1J0 • Niagara-on-the-Lake







