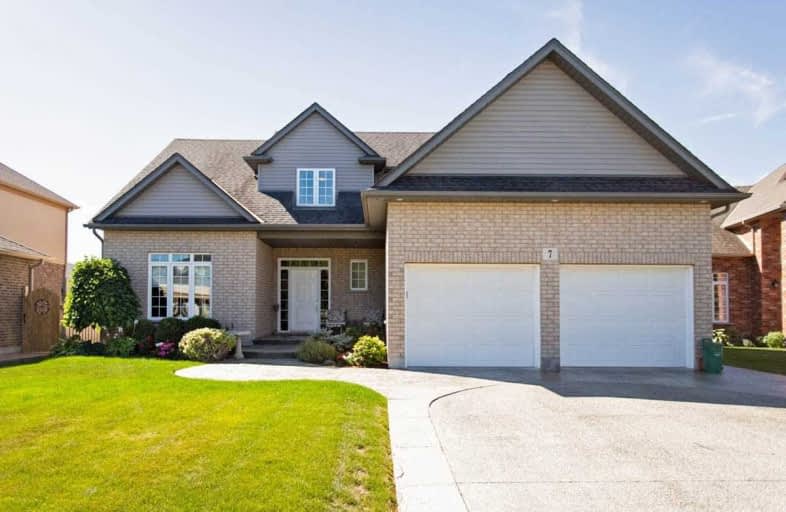Removed on May 12, 2025
Note: Property is not currently for sale or for rent.

-
Type: Detached
-
Style: 2-Storey
-
Lot Size: 59.15 x 123.89
-
Age: 6-15 years
-
Taxes: $5,469 per year
-
Days on Site: 38 Days
-
Added: Dec 16, 2024 (1 month on market)
-
Updated:
-
Last Checked: 1 month ago
-
MLS®#: X8519227
-
Listed By: Royal lepage nrc realty
It feels like home when you step into the welcoming foyer at 7 Sorensen Court. This spacious home was built with attention to detail and beautiful finishes throughout. The well planned home has a fabulous eat-in kitchen with stone counters and peninsula with counter seating. Enjoy the fenced backyard with access off the kitchen to the deck and patio. Relax in the gorgeous cathedral great room with gas fireplace as well as additional space to be used for den or formal dining area. Retreat to the main floor master suite with his and her closets and spa like ensuite bath. Laundry is conveniently located on the main floor. There are 3 large bedrooms on the second level and full bath. Basement is also finished with recreational space, work-out room and lots of space for storage. This home is fantastically located on a private court in Virgil the heart of Niagara on the Lake. Steps away from all amenities, schools, wineries, dining and shops. Call today to book your showing!
Property Details
Facts for 7 SORENSEN Court, Niagara on the Lake
Status
Days on Market: 38
Last Status: Terminated
Sold Date: May 12, 2025
Closed Date: Nov 30, -0001
Expiry Date: May 04, 2020
Unavailable Date: Apr 01, 2020
Input Date: Feb 05, 2020
Prior LSC: Listing with no contract changes
Property
Status: Sale
Property Type: Detached
Style: 2-Storey
Age: 6-15
Area: Niagara on the Lake
Community: 108 - Virgil
Availability Date: Flexible
Assessment Amount: $541,000
Assessment Year: 2020
Inside
Bedrooms: 4
Bathrooms: 3
Kitchens: 1
Rooms: 12
Air Conditioning: Central Air
Fireplace: Yes
Laundry: Ensuite
Washrooms: 3
Building
Basement: Full
Basement 2: Part Fin
Heat Type: Forced Air
Heat Source: Gas
Exterior: Brick
Exterior: Vinyl Siding
Green Verification Status: N
Water Supply: Municipal
Special Designation: Unknown
Parking
Driveway: Other
Garage Spaces: 2
Garage Type: Attached
Covered Parking Spaces: 4
Total Parking Spaces: 6
Fees
Tax Year: 2019
Tax Legal Description: LOT 12, PLAN 30M360; S/T EASEMENT IN GROSS OVER PT 2 30R11904 AS
Taxes: $5,469
Land
Cross Street: Line 2 to Concession
Municipality District: Niagara-on-the-Lake
Parcel Number: 463870531
Pool: None
Sewer: Sewers
Lot Depth: 123.89
Lot Frontage: 59.15
Lot Irregularities: 59.30 ft x 123.89 ft
Acres: < .50
Zoning: R1
Rooms
Room details for 7 SORENSEN Court, Niagara on the Lake
| Type | Dimensions | Description |
|---|---|---|
| Kitchen Main | 4.57 x 3.68 | |
| Dining Main | 3.32 x 3.68 | |
| Den Main | 3.65 x 3.68 | |
| Great Rm Main | 4.82 x 5.56 | Cathedral Ceiling, Fireplace |
| Prim Bdrm Main | 3.96 x 4.52 | |
| Bathroom Main | - | |
| Bathroom Main | - | |
| Laundry Main | - | |
| Br 2nd | 3.96 x 4.59 | |
| Br 2nd | 3.45 x 3.17 | |
| Br 2nd | 3.25 x 3.73 | |
| Bathroom 2nd | - |
| XXXXXXXX | XXX XX, XXXX |
XXXXXXX XXX XXXX |
|
| XXX XX, XXXX |
XXXXXX XXX XXXX |
$XXX,XXX | |
| XXXXXXXX | XXX XX, XXXX |
XXXX XXX XXXX |
$XXX,XXX |
| XXX XX, XXXX |
XXXXXX XXX XXXX |
$XXX,XXX |
| XXXXXXXX XXXXXXX | XXX XX, XXXX | XXX XXXX |
| XXXXXXXX XXXXXX | XXX XX, XXXX | $799,000 XXX XXXX |
| XXXXXXXX XXXX | XXX XX, XXXX | $835,000 XXX XXXX |
| XXXXXXXX XXXXXX | XXX XX, XXXX | $839,900 XXX XXXX |

Martha Cullimore Public School
Elementary: PublicSt Davids Public School
Elementary: PublicMary Ward Catholic Elementary School
Elementary: CatholicSt Michael Catholic Elementary School
Elementary: CatholicPrince Philip Public School
Elementary: PublicCrossroads Public School
Elementary: PublicThorold Secondary School
Secondary: PublicLaura Secord Secondary School
Secondary: PublicHoly Cross Catholic Secondary School
Secondary: CatholicSaint Paul Catholic High School
Secondary: CatholicGovernor Simcoe Secondary School
Secondary: PublicA N Myer Secondary School
Secondary: Public- — bath
- — bed
- — sqft
855 Line 2 Road, Niagara on the Lake, Ontario • L0S 1T0 • 108 - Virgil

