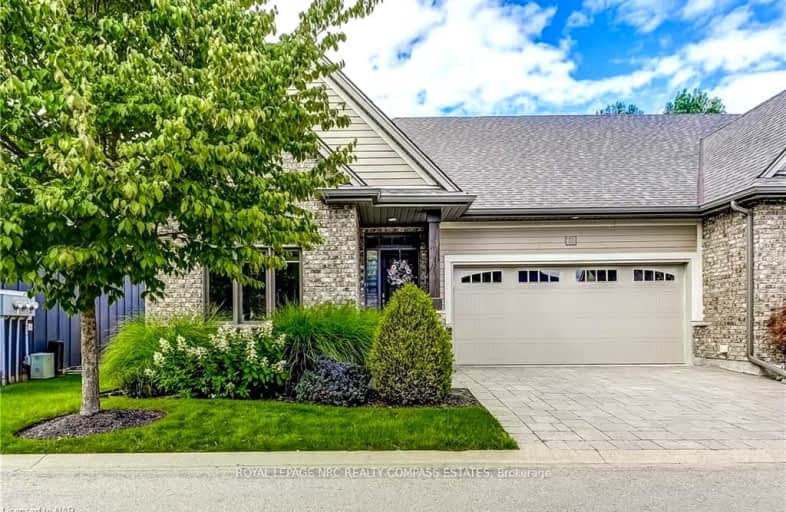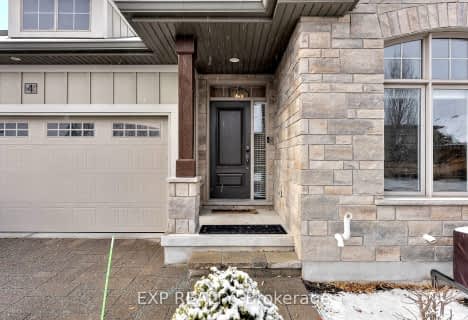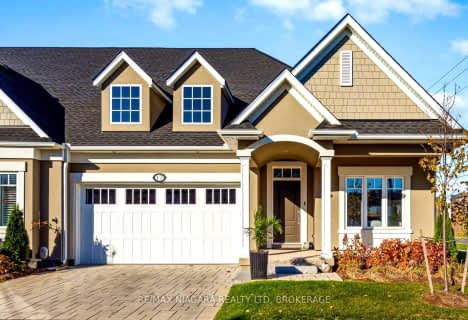Car-Dependent
- Most errands require a car.
No Nearby Transit
- Almost all errands require a car.
Somewhat Bikeable
- Most errands require a car.

Victoria Public School
Elementary: PublicMartha Cullimore Public School
Elementary: PublicSt Gabriel Lalemant Catholic Elementary School
Elementary: CatholicSt Davids Public School
Elementary: PublicMary Ward Catholic Elementary School
Elementary: CatholicPrince Philip Public School
Elementary: PublicThorold Secondary School
Secondary: PublicWestlane Secondary School
Secondary: PublicStamford Collegiate
Secondary: PublicSaint Michael Catholic High School
Secondary: CatholicSaint Paul Catholic High School
Secondary: CatholicA N Myer Secondary School
Secondary: Public-
Firemen's Park
2275 Dorchester Rd. (Mountain Rd.), Niagara Falls ON L2E 6S4 1.96km -
Niagara Pet Resort
657 Concession 6 Rd (Line 7 Road), Niagara-on-the-Lake ON L0S 1J0 3.39km -
M. F. Ker City Wide Park
3.78km
-
RBC Royal Bank
3499 Portage Rd, Niagara Falls ON L2J 2K5 3.7km -
CIBC
6225 Huggins St (Portage Road), Niagara Falls ON L2J 1H2 3.84km -
TD Canada Trust ATM
3643 Portage Rd, Niagara Falls ON L2J 2K8 3.95km
- — bath
- — bed
- — sqft
07-1397 York Road, Niagara on the Lake, Ontario • L0S 1J1 • Niagara-on-the-Lake
- — bath
- — bed
- — sqft
08-1397 York Road, Niagara on the Lake, Ontario • L0S 1J1 • Niagara-on-the-Lake
- 3 bath
- 3 bed
- 2000 sqft
10-1397 York Road, Niagara on the Lake, Ontario • L0S 1J1 • Niagara-on-the-Lake
- 3 bath
- 2 bed
- 1200 sqft
41-4 PIONEER Lane, Niagara on the Lake, Ontario • L0S 1J1 • 105 - St. Davids
- 3 bath
- 3 bed
- 2500 sqft
17 Mills Lane, Niagara on the Lake, Ontario • L0S 1J1 • 105 - St. Davids







