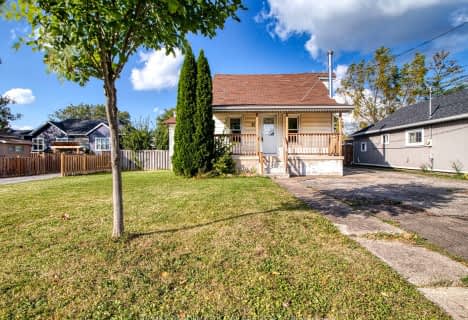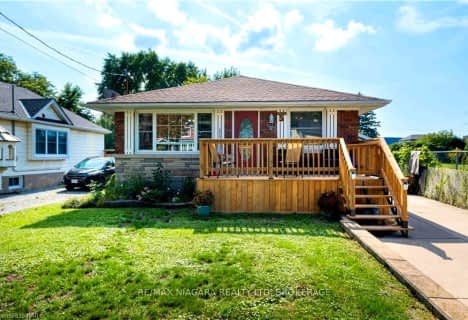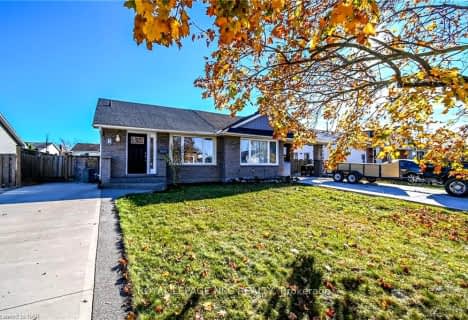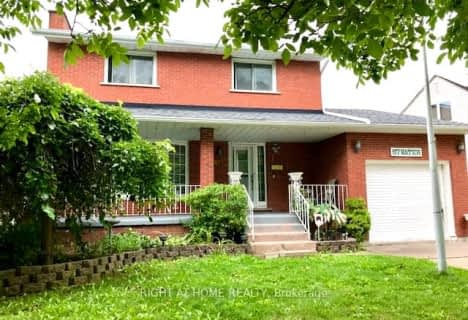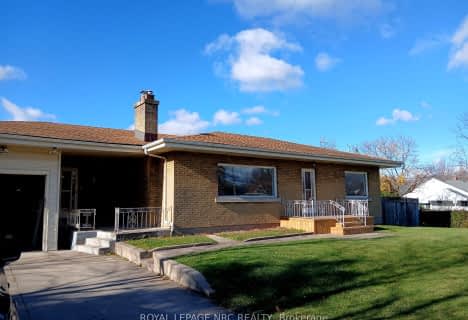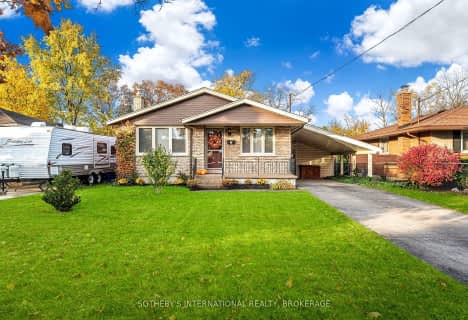
St Theresa Catholic Elementary School
Elementary: CatholicPrince of Wales Public School
Elementary: PublicApplewood Public School
Elementary: PublicSt Christopher Catholic Elementary School
Elementary: CatholicFerndale Public School
Elementary: PublicJeanne Sauve Public School
Elementary: PublicThorold Secondary School
Secondary: PublicSt Catharines Collegiate Institute and Vocational School
Secondary: PublicLaura Secord Secondary School
Secondary: PublicHoly Cross Catholic Secondary School
Secondary: CatholicSir Winston Churchill Secondary School
Secondary: PublicDenis Morris Catholic High School
Secondary: Catholic- 2 bath
- 3 bed
- 1100 sqft
10 Dundas Crescent, St. Catharines, Ontario • L2T 1T3 • St. Catharines
- 2 bath
- 3 bed
- 1100 sqft
7 Battersea Avenue, St. Catharines, Ontario • L2P 1L4 • St. Catharines
- 2 bath
- 3 bed
- 2000 sqft
2 Carleton Street North, Thorold, Ontario • L2V 2A3 • 557 - Thorold Downtown
- 2 bath
- 3 bed
- 1100 sqft
8 DUNDEE Drive, St. Catharines, Ontario • L2P 3T1 • 455 - Secord Woods
- 2 bath
- 3 bed
- 1100 sqft
130 ST DAVIDS RD Road, St. Catharines, Ontario • L2T 1R1 • 460 - Burleigh Hill
- 2 bath
- 4 bed
- 1100 sqft
105 Rockwood Avenue, St. Catharines, Ontario • L2P 3R9 • St. Catharines
- — bath
- — bed
- — sqft
5 Hardwood Grove, St. Catharines, Ontario • L2P 1K3 • 455 - Secord Woods



